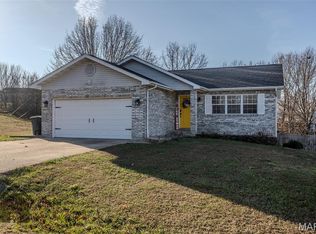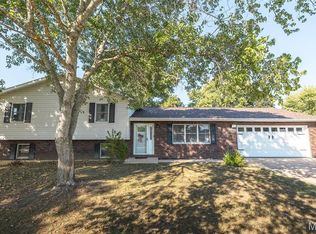Closed
Listing Provided by:
Brandi D Martin 573-855-3596,
Fathom Realty MO, LLC
Bought with: EXP Realty LLC
Price Unknown
20055 Simmons Rd, Waynesville, MO 65583
3beds
2,800sqft
Single Family Residence
Built in 1987
0.75 Acres Lot
$255,100 Zestimate®
$--/sqft
$2,010 Estimated rent
Home value
$255,100
$222,000 - $293,000
$2,010/mo
Zestimate® history
Loading...
Owner options
Explore your selling options
What's special
Welcome to a home where stunning design meets great location! This property boasts an impressive approximately 2,800 sq ft of finished living space on the main and upper levels, providing ample room for comfort and entertaining. As you step inside, you'll be captivated by the huge picture windows, flooding the grand entrance with bright, natural light. The formal living room features elegant vaulted ceilings, enhancing the sense of spaciousness and sophistication. The main level is dreamy for the entertainers and large families! Enjoy the benefits of a cathedral ceiling and a separate dining area, perfectly suited for hosting gatherings. The home is equipped with essential appliances including a washer, dryer, and refrigerator, ensuring convenience from day one. Windows and siding replaced in 2017. Roof replaced in 2023 and deck in 2022. The upstairs bathroom updated in 2025. Outdoor living is a breeze with the large deck overseeing one of the biggest yards in the neighborhood, offering plenty of space for play and leisure in the fenced backyard. Additionally, the unfinished basement presents endless possibilities, with walls in place and a glass door leading to a charming patio area, and drywall for your future endeavors. This home not only offers size and style but is situated in a desirable location, making it a must-see. Don't miss your chance to experience this exceptional property firsthand!
Zillow last checked: 8 hours ago
Listing updated: August 13, 2025 at 06:27pm
Listing Provided by:
Brandi D Martin 573-855-3596,
Fathom Realty MO, LLC
Bought with:
Yuba Martinez, 2024009022
EXP Realty LLC
Source: MARIS,MLS#: 25044956 Originating MLS: Pulaski County Board of REALTORS
Originating MLS: Pulaski County Board of REALTORS
Facts & features
Interior
Bedrooms & bathrooms
- Bedrooms: 3
- Bathrooms: 3
- Full bathrooms: 2
- 1/2 bathrooms: 1
- Main level bathrooms: 1
Heating
- Electric
Cooling
- Ceiling Fan(s), Electric
Appliances
- Included: Dishwasher, Dryer, Electric Range, Refrigerator, Washer
Features
- Flooring: Carpet, Laminate, Linoleum, Vinyl
- Has basement: Yes
- Has fireplace: No
Interior area
- Total structure area: 2,800
- Total interior livable area: 2,800 sqft
- Finished area above ground: 2,800
Property
Parking
- Total spaces: 2
- Parking features: Garage - Attached
- Attached garage spaces: 2
Features
- Levels: Multi/Split
Lot
- Size: 0.75 Acres
- Features: Cleared, Few Trees, Front Yard, Irregular Lot, Level, Open Lot
Details
- Parcel number: 117.035000003016000
- Special conditions: Standard
Construction
Type & style
- Home type: SingleFamily
- Architectural style: Craftsman,Split Level
- Property subtype: Single Family Residence
Materials
- Stone, Vinyl Siding
Condition
- Year built: 1987
Utilities & green energy
- Sewer: Public Sewer
- Utilities for property: Cable Available, Electricity Available
Community & neighborhood
Location
- Region: Waynesville
- Subdivision: Southside Estate
Other
Other facts
- Listing terms: Cash,Conventional,FHA,USDA Loan,VA Loan
Price history
| Date | Event | Price |
|---|---|---|
| 8/13/2025 | Sold | -- |
Source: | ||
| 7/14/2025 | Contingent | $240,000$86/sqft |
Source: | ||
| 7/14/2025 | Pending sale | $240,000$86/sqft |
Source: | ||
| 7/12/2025 | Listed for sale | $240,000$86/sqft |
Source: | ||
| 3/25/2019 | Listing removed | $1,000 |
Source: Ft Wood Property Rental Authority,LLC Report a problem | ||
Public tax history
| Year | Property taxes | Tax assessment |
|---|---|---|
| 2024 | $1,635 +2.4% | $32,155 |
| 2023 | $1,597 +7.3% | $32,155 |
| 2022 | $1,488 +1.4% | $32,155 +6.7% |
Find assessor info on the county website
Neighborhood: 65583
Nearby schools
GreatSchools rating
- 4/106TH GRADE CENTERGrades: 6Distance: 0.8 mi
- 6/10Waynesville Sr. High SchoolGrades: 9-12Distance: 0.5 mi
- 4/10Waynesville Middle SchoolGrades: 7-8Distance: 0.8 mi
Schools provided by the listing agent
- Elementary: Waynesville R-Vi
- Middle: Waynesville Middle
- High: Waynesville Sr. High
Source: MARIS. This data may not be complete. We recommend contacting the local school district to confirm school assignments for this home.

