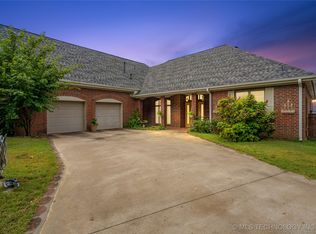Sold for $599,000
$599,000
20056 S Pistol Point Rd, Hulbert, OK 74441
3beds
2,893sqft
Single Family Residence
Built in 1960
2.14 Acres Lot
$613,100 Zestimate®
$207/sqft
$2,664 Estimated rent
Home value
$613,100
Estimated sales range
Not available
$2,664/mo
Zestimate® history
Loading...
Owner options
Explore your selling options
What's special
Discover the tranquility of lakeside living with this exceptional 3-bedroom, 3.5-bathroom home, beautifully situated on over 2 acres of serene property offering year-round lake views. This solid cinder-block home features a striking stucco exterior and is equipped with geothermal heating and air for energy efficiency and durability.Step inside to an open-concept living and dining area adorned with elegant Mexican Saltillo tile flooring. The gourmet kitchen is a chef’s dream, featuring a Sub-Zero refrigerator, double convection ovens and ample storage. The spacious master suite provides a private retreat with a custom walk-in shower and a luxurious layout. Additionally, a versatile loft space can serve as a home office, extra sleeping quarters, or a creative workspace, complete with climate controlled attic working space.Outdoor living is at its finest with this property’s private dock and boat lift, offering easy access to the lake for boating and water sports enthusiasts. The garden house, equipped with a full bathroom, adds to the charm and functionality of the property—perfect for gardening or hosting guests. High-traffic areas feature engineered flooring for both style and durability.
Whether you’re enjoying the lake from your dock, relaxing in the garden, or entertaining on your expansive property, this home provides the perfect blend of comfort and convenience. Located just minutes from local amenities, yet offering the peace and privacy of lakeside living, this rare property is a true gem.
Zillow last checked: 8 hours ago
Listing updated: November 25, 2024 at 02:58pm
Listed by:
Monica Medley 918-704-5101,
C21/First Choice Realty
Bought with:
Monica Medley, 151963
C21/First Choice Realty
Source: MLS Technology, Inc.,MLS#: 2436930 Originating MLS: MLS Technology
Originating MLS: MLS Technology
Facts & features
Interior
Bedrooms & bathrooms
- Bedrooms: 3
- Bathrooms: 4
- Full bathrooms: 3
- 1/2 bathrooms: 1
Primary bedroom
- Description: Master Bedroom,Private Bath,Walk-in Closet
- Level: First
Bedroom
- Description: Bedroom,Private Bath
- Level: First
Bedroom
- Description: Bedroom,No Bath
- Level: First
Primary bathroom
- Description: Master Bath,Double Sink,Full Bath,Separate Shower
- Level: First
Bathroom
- Description: Hall Bath,Full Bath
- Level: First
Bonus room
- Description: Additional Room,Attic
- Level: Second
Bonus room
- Description: Additional Room,Loft
- Level: Second
Dining room
- Description: Dining Room,Combo w/ Living
- Level: First
Kitchen
- Description: Kitchen,Eat-In,Island,Pantry
- Level: First
Living room
- Description: Living Room,Combo,Fireplace
- Level: First
Utility room
- Description: Utility Room,Inside
- Level: First
Heating
- Electric, Multiple Heating Units, Geothermal, Heat Pump
Cooling
- Geothermal, Heat Pump, 2 Units
Appliances
- Included: Convection Oven, Double Oven, Dishwasher, Ice Maker, Oven, Range, Refrigerator, Electric Oven, Electric Range, Gas Water Heater, PlumbedForIce Maker
- Laundry: Washer Hookup, Electric Dryer Hookup
Features
- Ceramic Counters, High Speed Internet, Laminate Counters, Ceiling Fan(s)
- Flooring: Carpet, Laminate, Tile
- Windows: Wood Frames
- Basement: None
- Number of fireplaces: 1
- Fireplace features: Wood Burning
Interior area
- Total structure area: 2,893
- Total interior livable area: 2,893 sqft
Property
Parking
- Total spaces: 4
- Parking features: Detached, Garage, Porte-Cochere, Shelves, Storage, Workshop in Garage
- Garage spaces: 4
Features
- Patio & porch: Patio
- Exterior features: Concrete Driveway, Rain Gutters
- Pool features: None
- Fencing: Chain Link,Partial
- Has view: Yes
- View description: Seasonal View
- Waterfront features: Boat Dock/Slip
- Body of water: Fort Gibson Lake
Lot
- Size: 2.14 Acres
- Features: Mature Trees, Wooded
Details
- Additional structures: Second Garage, Workshop
- Parcel number: 710000000011000000
Construction
Type & style
- Home type: SingleFamily
- Architectural style: Spanish/Mediterranean
- Property subtype: Single Family Residence
Materials
- Block, Stucco
- Foundation: Slab
- Roof: Asphalt,Fiberglass
Condition
- Year built: 1960
Utilities & green energy
- Sewer: Aerobic Septic
- Water: Rural
- Utilities for property: Electricity Available, Fiber Optic Available, Natural Gas Available
Community & neighborhood
Security
- Security features: No Safety Shelter, Smoke Detector(s)
Community
- Community features: Gutter(s), Sidewalks
Location
- Region: Hulbert
- Subdivision: Pistol Point
Other
Other facts
- Listing terms: Conventional,Other
Price history
| Date | Event | Price |
|---|---|---|
| 11/25/2024 | Sold | $599,000-7.8%$207/sqft |
Source: | ||
| 10/25/2024 | Pending sale | $650,000$225/sqft |
Source: | ||
| 10/18/2024 | Listed for sale | $650,000+94%$225/sqft |
Source: | ||
| 5/2/2016 | Sold | $335,000$116/sqft |
Source: Public Record Report a problem | ||
Public tax history
| Year | Property taxes | Tax assessment |
|---|---|---|
| 2024 | $2,141 +10.1% | $27,778 +10.3% |
| 2023 | $1,944 +4% | $25,195 +5% |
| 2022 | $1,870 -1% | $23,996 |
Find assessor info on the county website
Neighborhood: 74441
Nearby schools
GreatSchools rating
- 5/10Hulbert Elementary SchoolGrades: PK-5Distance: 5.9 mi
- 4/10Hulbert Middle SchoolGrades: 6-8Distance: 5.9 mi
- 3/10Hulbert Jr-Sr High School (Sr)Grades: 9-12Distance: 5.9 mi
Schools provided by the listing agent
- Elementary: Hulbert
- High: Hulbert
- District: Hulbert - Sch Dist (C2)
Source: MLS Technology, Inc.. This data may not be complete. We recommend contacting the local school district to confirm school assignments for this home.
Get pre-qualified for a loan
At Zillow Home Loans, we can pre-qualify you in as little as 5 minutes with no impact to your credit score.An equal housing lender. NMLS #10287.
