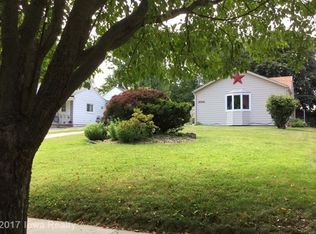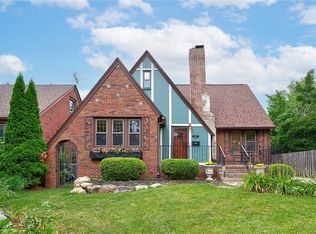Sold for $400,000
Street View
$400,000
2006 40th Pl, Des Moines, IA 50310
3beds
1,347sqft
Single Family Residence
Built in 1932
7,013.16 Square Feet Lot
$397,400 Zestimate®
$297/sqft
$1,743 Estimated rent
Home value
$397,400
$378,000 - $417,000
$1,743/mo
Zestimate® history
Loading...
Owner options
Explore your selling options
What's special
Classic Beaverdale brick in fantastic location with option to buy adjoining lot! Gorgeous original details throughout including beautiful hardwood floors and arched entryways. The large front living space features lots of natural light and great options for a living room setup. The main floor features two good-sized bedrooms, with the front room featuring a built-in murphy bed cabinet! Full bath on the main floor as well. The large dining space opens up to the kitchen, updated with newer appliances including a gas stove. The primary suite is on the second floor featuring lots of square footage and an additional bath. The basement is something very rare to find in Beaverdale! Great fully finished living area with luxury vinyl floors, wine cellar and wet bar! Great entertaining space! The garage is oversized with a third stall tandem attached. Professional landscaping completes the curb appeal. The private patio is located behind the garage. Other updates include roof, underground pet fence, gutters and plumbing. The adjoining lot at 2004 40th Place is also for sale-inquire for site plan including professionally landscaped plan with native plants!
Zillow last checked: 8 hours ago
Listing updated: July 14, 2025 at 11:12am
Listed by:
Betsy Sanders (515)329-0840,
Keller Williams Realty GDM
Bought with:
Kiley Meyers
RE/MAX Concepts
Andrew DePhillips
RE/MAX Concepts
Source: DMMLS,MLS#: 714850 Originating MLS: Des Moines Area Association of REALTORS
Originating MLS: Des Moines Area Association of REALTORS
Facts & features
Interior
Bedrooms & bathrooms
- Bedrooms: 3
- Bathrooms: 2
- Full bathrooms: 1
- 3/4 bathrooms: 1
- Main level bedrooms: 2
Heating
- Forced Air, Gas, Natural Gas
Cooling
- Central Air, Window Unit(s)
Appliances
- Included: Dryer, Dishwasher, Microwave, Refrigerator, Stove, Washer
Features
- Wet Bar, Separate/Formal Dining Room, Cable TV, Wine Cellar, Window Treatments
- Flooring: Hardwood, Tile
- Basement: Finished
- Number of fireplaces: 1
Interior area
- Total structure area: 1,347
- Total interior livable area: 1,347 sqft
- Finished area below ground: 530
Property
Parking
- Total spaces: 3
- Parking features: Detached, Garage, Three Car Garage
- Garage spaces: 3
Features
- Levels: One and One Half
- Stories: 1
- Patio & porch: Open, Patio
- Exterior features: Fence, Patio
- Fencing: Partial
Lot
- Size: 7,013 sqft
- Dimensions: 50 x 140
Details
- Parcel number: 10001324000000
- Zoning: n4
Construction
Type & style
- Home type: SingleFamily
- Architectural style: One and One Half Story
- Property subtype: Single Family Residence
Materials
- Brick
- Foundation: Brick/Mortar
- Roof: Asphalt,Shingle
Condition
- Year built: 1932
Utilities & green energy
- Water: Public
Community & neighborhood
Security
- Security features: Smoke Detector(s)
Location
- Region: Des Moines
Other
Other facts
- Listing terms: Cash,Conventional,FHA,VA Loan
- Road surface type: Concrete
Price history
| Date | Event | Price |
|---|---|---|
| 7/11/2025 | Sold | $400,000+9.6%$297/sqft |
Source: | ||
| 4/12/2025 | Pending sale | $365,000$271/sqft |
Source: | ||
| 4/3/2025 | Listed for sale | $365,000+73.9%$271/sqft |
Source: | ||
| 7/30/2015 | Sold | $209,900+17479.6%$156/sqft |
Source: | ||
| 9/2/2010 | Sold | $1,194-99%$1/sqft |
Source: Public Record Report a problem | ||
Public tax history
| Year | Property taxes | Tax assessment |
|---|---|---|
| 2024 | $5,364 -0.9% | $283,100 |
| 2023 | $5,412 +0.8% | $283,100 +18.7% |
| 2022 | $5,368 +2.3% | $238,500 |
Find assessor info on the county website
Neighborhood: Beaverdale
Nearby schools
GreatSchools rating
- 6/10Perkins Elementary SchoolGrades: K-5Distance: 0.4 mi
- 5/10Merrill Middle SchoolGrades: 6-8Distance: 2.2 mi
- 4/10Roosevelt High SchoolGrades: 9-12Distance: 1.4 mi
Schools provided by the listing agent
- District: Des Moines Independent
Source: DMMLS. This data may not be complete. We recommend contacting the local school district to confirm school assignments for this home.
Get pre-qualified for a loan
At Zillow Home Loans, we can pre-qualify you in as little as 5 minutes with no impact to your credit score.An equal housing lender. NMLS #10287.
Sell for more on Zillow
Get a Zillow Showcase℠ listing at no additional cost and you could sell for .
$397,400
2% more+$7,948
With Zillow Showcase(estimated)$405,348

