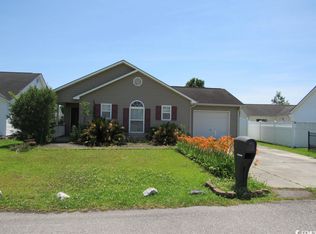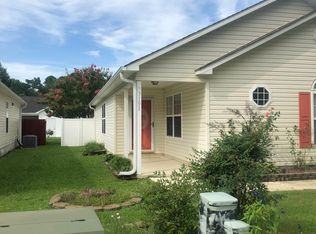Great 4 bedroom home in family neighborhood. Fenced in back yard, wood floors, flat top stove washer/dryer.Freshly painted new Ceiling fans in Master Bedand Living room. New light fixtures throughout. Relax on the screened porch. Very short drive only 4 miles to the beach and very conveniently located toshopping,dining etc...
This property is off market, which means it's not currently listed for sale or rent on Zillow. This may be different from what's available on other websites or public sources.

