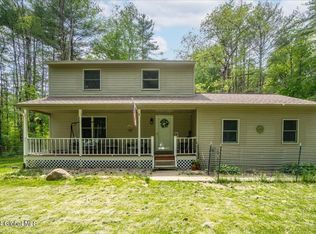Car collectors take note! Attention to detail and quality stand out in this custom built home - fully remodeled in 2006.One of three fireplaces adorn the impressive great room w/double French-style sliding glass doors.Large 3-season room overlooks 5-acre private homesite thatâs perfect for entertaining! Equipped w/gourmet kitchen, granite countertops & stainless-steel appliances.First floor office and full bath gives the option for a main floor bedroom suite.Hardwood floors throughout main floor and master suite.Dream garage/workshop is part of the amenities. Detached 6 bay garage is a jaw-dropping 1,632 SF insulated,heated workspace w/11 FT ceiling & equipped with a Mohawk Lift.Garage 2nd floor-additional 576 SF of space accessed by a full staircase for future finishing. 5 miles from SPAC
This property is off market, which means it's not currently listed for sale or rent on Zillow. This may be different from what's available on other websites or public sources.
