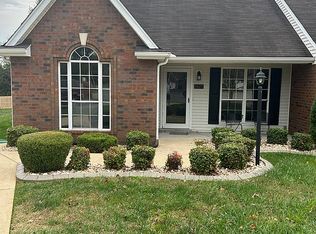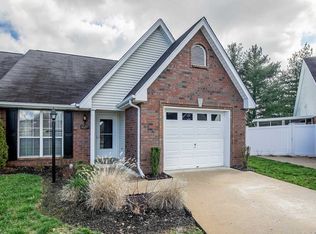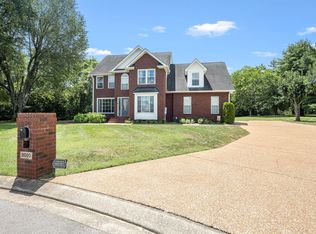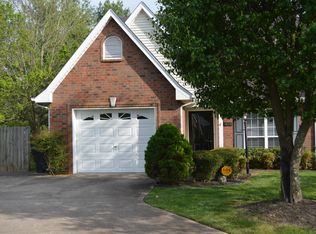Closed
$459,000
2006 Bold Ruler Ct, Murfreesboro, TN 37127
3beds
2,286sqft
Single Family Residence, Residential
Built in 1997
0.46 Acres Lot
$455,700 Zestimate®
$201/sqft
$2,246 Estimated rent
Home value
$455,700
$433,000 - $483,000
$2,246/mo
Zestimate® history
Loading...
Owner options
Explore your selling options
What's special
All-Brick Home on a Quiet Cul-de-Sac! Discover this rare one-owner gem. Ideally located just minutes from shopping and near MTSU. This one-level pet-free, smoke-free residence features high ceilings, large rooms with a well-designed split bedroom layout, offering privacy and comfort. Enjoy peaceful mornings or relaxing evenings on the inviting screened porch—perfect for reading or unwinding. Meticulously maintained over the years, this home is ready for your personal touch. With just a bit of polishing, this gem will truly shine!
Zillow last checked: 8 hours ago
Listing updated: September 23, 2025 at 08:33pm
Listing Provided by:
Rebecca Hutchins 615-948-6545,
Benchmark Realty, LLC
Bought with:
Michael J. Garcia, 327880
Keller Williams Realty - Lebanon
Layla Garcia, 337073
Keller Williams Realty - Lebanon
Source: RealTracs MLS as distributed by MLS GRID,MLS#: 2968235
Facts & features
Interior
Bedrooms & bathrooms
- Bedrooms: 3
- Bathrooms: 3
- Full bathrooms: 2
- 1/2 bathrooms: 1
- Main level bedrooms: 3
Heating
- Central
Cooling
- Central Air
Appliances
- Included: Gas Oven, Gas Range, Dishwasher, Microwave, Refrigerator
- Laundry: Electric Dryer Hookup, Washer Hookup
Features
- Built-in Features, Ceiling Fan(s), High Ceilings, Walk-In Closet(s)
- Flooring: Carpet, Wood, Laminate
- Number of fireplaces: 1
- Fireplace features: Gas, Living Room
Interior area
- Total structure area: 2,286
- Total interior livable area: 2,286 sqft
- Finished area above ground: 2,286
Property
Parking
- Total spaces: 2
- Parking features: Garage Door Opener, Garage Faces Front
- Attached garage spaces: 2
Features
- Levels: One
- Stories: 1
- Patio & porch: Patio, Screened
Lot
- Size: 0.46 Acres
- Dimensions: 95.64 x 187.01 IRR
- Features: Cul-De-Sac
- Topography: Cul-De-Sac
Details
- Parcel number: 112G C 03200 R0070733
- Special conditions: Standard
- Other equipment: Air Purifier
Construction
Type & style
- Home type: SingleFamily
- Property subtype: Single Family Residence, Residential
Materials
- Brick
- Roof: Shingle
Condition
- New construction: No
- Year built: 1997
Utilities & green energy
- Sewer: Public Sewer
- Water: Public
- Utilities for property: Water Available
Green energy
- Energy efficient items: Water Heater
Community & neighborhood
Location
- Region: Murfreesboro
- Subdivision: Keeneland Sec 4
HOA & financial
HOA
- Has HOA: Yes
- HOA fee: $100 annually
Price history
| Date | Event | Price |
|---|---|---|
| 9/18/2025 | Sold | $459,000-0.2%$201/sqft |
Source: | ||
| 8/22/2025 | Pending sale | $459,999$201/sqft |
Source: | ||
| 8/12/2025 | Contingent | $459,999$201/sqft |
Source: | ||
| 8/4/2025 | Listed for sale | $459,999$201/sqft |
Source: | ||
Public tax history
| Year | Property taxes | Tax assessment |
|---|---|---|
| 2025 | -- | $99,775 |
| 2024 | $2,822 | $99,775 |
| 2023 | $2,822 +10.1% | $99,775 |
Find assessor info on the county website
Neighborhood: Keeneland
Nearby schools
GreatSchools rating
- 5/10Black Fox Elementary SchoolGrades: PK-6Distance: 0.5 mi
- 9/10Central Magnet SchoolGrades: 6-12Distance: 2.8 mi
- NARutherford County Adult High SchoolGrades: 9-12Distance: 2.4 mi
Schools provided by the listing agent
- Elementary: Black Fox Elementary
- Middle: Whitworth-Buchanan Middle School
- High: Riverdale High School
Source: RealTracs MLS as distributed by MLS GRID. This data may not be complete. We recommend contacting the local school district to confirm school assignments for this home.
Get a cash offer in 3 minutes
Find out how much your home could sell for in as little as 3 minutes with a no-obligation cash offer.
Estimated market value$455,700
Get a cash offer in 3 minutes
Find out how much your home could sell for in as little as 3 minutes with a no-obligation cash offer.
Estimated market value
$455,700



