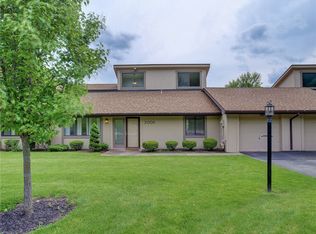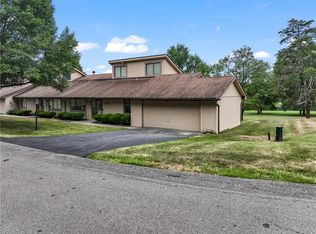Welcome to Village On The Green! This stylish 2 bedroom unit sits along the 6th hole at the Club At Shadow Lakes & offers an open multi-level floor plan. The main level houses the spacious formal dining area, a den that could be converted into a 3rd bedroom & an updated powder room. Downstairs you will find the large living room w/ 2 sliding glass access points to the rear patio & the newly redone & fully equipped kitchen w/ bar seating. Stainless appliances including a fantastic Sharp microwave drawer, Quartz counter top, subway glass Mosaic tile back splash, soft close cabinets! The lower level also houses the laundry area & provides access to the garage which has a drop down access for storage. On the upper level sits the 2 bedrooms & the brand new full bath featuring an over-sized & deep jetted tub! The master bedroom has a large deck off of it that overlooks the course. This unit is a hole-in-one!!
This property is off market, which means it's not currently listed for sale or rent on Zillow. This may be different from what's available on other websites or public sources.


