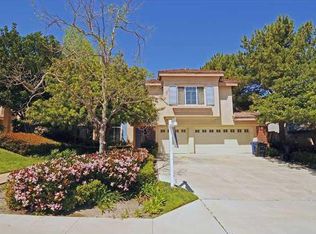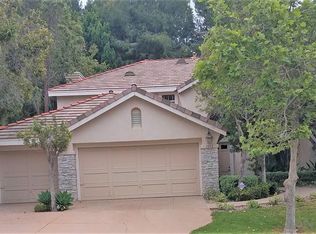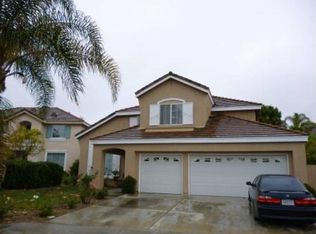Sold for $1,057,000
Listing Provided by:
Dale Downing DRE #01338330 619-993-0629,
eXp Realty of California, Inc.
Bought with: FOSTER HAMILTON Real Estate Co
$1,057,000
2006 Marquette Rd, Chula Vista, CA 91913
5beds
3,099sqft
Single Family Residence
Built in 2000
0.25 Acres Lot
$1,289,600 Zestimate®
$341/sqft
$6,417 Estimated rent
Home value
$1,289,600
$1.23M - $1.35M
$6,417/mo
Zestimate® history
Loading...
Owner options
Explore your selling options
What's special
Welcome to 2006 Marquette Rd. in the heart of Eastlake, Saint Claire. This home is in outstanding condition. No HOA, low Mello-Roos. Rolling up the hill you will find a private neighborhood park across the street. Peaceful park like surroundings. Your children can board the school bus from the park right in front of your house. This beautiful home is super close to the freeway, shopping, restaurants, schools, parks and commercial. Everything you need is within a few miles. Upgrades are everywhere and extremely well done. Hardscape in front is covered with Belgard pavers, including driveway, walkways, porch, & retaining wall. Rooftop solar is owned - paid for, fresh paint, and updated lighting fixtures. Enter the house through a solid mahogany door. Inside you will find crown moldings, chair rails and 3 inch baseboard. Kitchen has granite counter tops, white cabinets with soft close doors, and drawers. The island also has full extension pull out drawers along with 3 pull out baskets, and large pantry cabinet for extra storage. Viking stove microwave, & dishwasher. Kitchen flooring is hardwood bamboo & updated slider going out to the pool area. Laundry room off the kitchen has a full pantry. Fireplace surround is granite and the family room is also wired for surround sound including two built in speakers & custom built sound proofing foam inserts behind the shades. Custom window treatments, tile floors in the bathrooms, updated sinks and vanities in the upstairs main bathroom. All three bathrooms have upgraded with low flow water saving toilets. Primary bath is fully updated with tumbled travertine tile, solid wood dual sink vanity, and mirrors. Soaking tub, custom shower glass, and all Grohe German fixtures. Walk-in closet with built-ins. Upstairs you will be surprised by the large bonus room on top of five bedrooms. The kids can have their own family room, game room. The upstairs hall has a custom built-in hutch - shelving unit. Downstairs 5th bedroom is being used as an office. Upstairs bedroom is being used as a gym. In the backyard you will find a low maintenance pool with energy efficient pump, updated travertine coping, and tile. Concrete, deck with pergola and retaining wall. Front and backyard have fully automatic sprinkler system. Ring front doorbell, and Ring floodlight cameras on side and backdoor. House is also equipped with full surveillance camera system. Smart outdoor lights, smart water leak detection system, smart garage door opener, smart thermostats, and smart alarm system, including smart smoke detectors that alert alarm Company in case of fire. The mechanicals have been completely upgraded in 2022. Two AC units, two condenser units, and two furnaces. There are 2 separate cooling and heating units, one for each floor. With solar you can enjoy little to no electric bill. Hurry this outstanding home won't last long!
Zillow last checked: 8 hours ago
Listing updated: September 11, 2023 at 02:22pm
Listing Provided by:
Dale Downing DRE #01338330 619-993-0629,
eXp Realty of California, Inc.
Bought with:
Angelica Martinez, DRE #02003807
FOSTER HAMILTON Real Estate Co
Source: CRMLS,MLS#: PTP2303687 Originating MLS: California Regional MLS (North San Diego County & Pacific Southwest AORs)
Originating MLS: California Regional MLS (North San Diego County & Pacific Southwest AORs)
Facts & features
Interior
Bedrooms & bathrooms
- Bedrooms: 5
- Bathrooms: 3
- Full bathrooms: 3
- Main level bathrooms: 1
- Main level bedrooms: 1
Bedroom
- Features: Bedroom on Main Level
Cooling
- Central Air, Dual, See Remarks
Appliances
- Laundry: Laundry Room
Features
- Bedroom on Main Level, Walk-In Closet(s)
- Has fireplace: Yes
- Fireplace features: Family Room
- Common walls with other units/homes: No Common Walls
Interior area
- Total interior livable area: 3,099 sqft
Property
Parking
- Total spaces: 2
- Parking features: Garage - Attached
- Attached garage spaces: 2
Features
- Levels: Two
- Stories: 2
- Entry location: 1
- Has private pool: Yes
- Pool features: In Ground
- Has view: Yes
Lot
- Size: 0.25 Acres
- Features: 0-1 Unit/Acre
Details
- Parcel number: 5954700400
- Zoning: R-1
- Special conditions: Standard
Construction
Type & style
- Home type: SingleFamily
- Property subtype: Single Family Residence
Condition
- Year built: 2000
Utilities & green energy
- Sewer: Public Sewer
- Water: Public
Community & neighborhood
Community
- Community features: Biking, Curbs, Park, Storm Drain(s), Suburban, Sidewalks
Location
- Region: Chula Vista
Other
Other facts
- Listing terms: Cash,Conventional,FHA,VA Loan
Price history
| Date | Event | Price |
|---|---|---|
| 9/8/2023 | Sold | $1,057,000+5.7%$341/sqft |
Source: | ||
| 8/7/2023 | Pending sale | $999,999$323/sqft |
Source: | ||
| 7/31/2023 | Listed for sale | $999,999+112.8%$323/sqft |
Source: | ||
| 11/24/2008 | Sold | $470,000-2.1%$152/sqft |
Source: Public Record Report a problem | ||
| 10/26/2008 | Listed for sale | $479,900+2.1%$155/sqft |
Source: Postlets #080068733 Report a problem | ||
Public tax history
| Year | Property taxes | Tax assessment |
|---|---|---|
| 2025 | $13,252 +3.5% | $1,078,140 +2% |
| 2024 | $12,805 +32.3% | $1,057,000 +81.7% |
| 2023 | $9,680 +3.1% | $581,727 +2% |
Find assessor info on the county website
Neighborhood: 91913
Nearby schools
GreatSchools rating
- 8/10Tiffany (Burton C.) Elementary SchoolGrades: K-6Distance: 0.8 mi
- 4/10Bonita Vista Middle SchoolGrades: 7-8Distance: 1.7 mi
- 10/10Eastlake High SchoolGrades: 9-12Distance: 0.7 mi
Get a cash offer in 3 minutes
Find out how much your home could sell for in as little as 3 minutes with a no-obligation cash offer.
Estimated market value$1,289,600
Get a cash offer in 3 minutes
Find out how much your home could sell for in as little as 3 minutes with a no-obligation cash offer.
Estimated market value
$1,289,600


