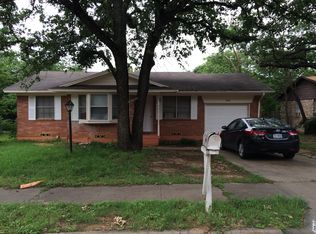Sold on 05/13/25
Price Unknown
2006 Mercedes Rd, Denton, TX 76205
4beds
1,322sqft
Single Family Residence
Built in 1961
7,448.76 Square Feet Lot
$279,000 Zestimate®
$--/sqft
$1,812 Estimated rent
Home value
$279,000
$262,000 - $296,000
$1,812/mo
Zestimate® history
Loading...
Owner options
Explore your selling options
What's special
This beautifully updated 4-bed, 2-bath Home offers a modern and stylish living experience. The updated front landscaping enhances curb appeal, making this home even more inviting. Fresh interior and exterior paint give the home a vibrant and updated look, while new windows in the front and side of the house provide plenty of natural light and energy efficiency. The original hardwood flooring has been refinished, adding warmth and character to the Home. It boasts a completely renovated Kitchen with brand-new appliances, countertops, backsplash, tile, and cabinetry. Both Bathrooms have also been thoughtfully redesigned for comfort and luxury. Situated in a prime location, this home is just a short distance from Denia Park, offering convenient access to outdoor activities and green space. Perfect for anyone seeking a move-in-ready home in a desirable neighborhood! This house will not last long, don’t miss your opportunity to make it yours!
Zillow last checked: 8 hours ago
Listing updated: June 19, 2025 at 07:32pm
Listed by:
Mikel Porter 0781764 972-310-0368,
Compass RE Texas, LLC 682-226-6938
Bought with:
KAKI LYBBERT
CENTURY 21 JUDGE FITE CO.
Source: NTREIS,MLS#: 20854041
Facts & features
Interior
Bedrooms & bathrooms
- Bedrooms: 4
- Bathrooms: 2
- Full bathrooms: 2
Primary bedroom
- Features: En Suite Bathroom
- Level: First
- Dimensions: 13 x 11
Bedroom
- Level: First
- Dimensions: 7 x 4
Bedroom
- Level: First
- Dimensions: 14 x 9
Bedroom
- Level: First
- Dimensions: 10 x 10
Bedroom
- Level: First
- Dimensions: 10 x 10
Kitchen
- Level: First
- Dimensions: 14 x 9
Living room
- Level: First
- Dimensions: 16 x 10
Heating
- Central
Cooling
- Central Air, Electric
Appliances
- Included: Dishwasher, Gas Cooktop, Disposal
- Laundry: Washer Hookup, Electric Dryer Hookup
Features
- Decorative/Designer Lighting Fixtures
- Flooring: Carpet, Tile, Wood
- Has basement: No
- Has fireplace: No
Interior area
- Total interior livable area: 1,322 sqft
Property
Parking
- Parking features: Driveway
- Has uncovered spaces: Yes
Features
- Levels: One
- Stories: 1
- Exterior features: Storage
- Pool features: None
- Fencing: Chain Link
Lot
- Size: 7,448 sqft
- Features: Interior Lot, Subdivision, Few Trees
Details
- Parcel number: R25626
- Special conditions: Standard
Construction
Type & style
- Home type: SingleFamily
- Architectural style: Traditional,Detached
- Property subtype: Single Family Residence
Materials
- Brick, Wood Siding
- Foundation: Slab
- Roof: Composition,Shingle
Condition
- Year built: 1961
Utilities & green energy
- Sewer: Public Sewer
- Water: Public
- Utilities for property: Sewer Available, Water Available
Community & neighborhood
Location
- Region: Denton
- Subdivision: Taylor Park Add
Price history
| Date | Event | Price |
|---|---|---|
| 5/13/2025 | Sold | -- |
Source: NTREIS #20854041 Report a problem | ||
| 5/5/2025 | Pending sale | $294,900$223/sqft |
Source: NTREIS #20854041 Report a problem | ||
| 4/30/2025 | Contingent | $294,900$223/sqft |
Source: NTREIS #20854041 Report a problem | ||
| 4/25/2025 | Price change | $294,900-1.7%$223/sqft |
Source: NTREIS #20854041 Report a problem | ||
| 3/28/2025 | Price change | $299,900-6%$227/sqft |
Source: NTREIS #20854041 Report a problem | ||
Public tax history
| Year | Property taxes | Tax assessment |
|---|---|---|
| 2025 | $3,684 +74.1% | $185,293 +8% |
| 2024 | $2,116 +18.8% | $171,565 +10% |
| 2023 | $1,781 | $155,968 +10% |
Find assessor info on the county website
Neighborhood: Denia
Nearby schools
GreatSchools rating
- 4/10Borman Elementary SchoolGrades: PK-5Distance: 0.3 mi
- 4/10McMath Middle SchoolGrades: 6-8Distance: 1.1 mi
- 5/10Denton High SchoolGrades: 9-12Distance: 4 mi
Schools provided by the listing agent
- Elementary: Borman
- Middle: Mcmath
- High: Denton
- District: Denton ISD
Source: NTREIS. This data may not be complete. We recommend contacting the local school district to confirm school assignments for this home.
Get a cash offer in 3 minutes
Find out how much your home could sell for in as little as 3 minutes with a no-obligation cash offer.
Estimated market value
$279,000
Get a cash offer in 3 minutes
Find out how much your home could sell for in as little as 3 minutes with a no-obligation cash offer.
Estimated market value
$279,000
