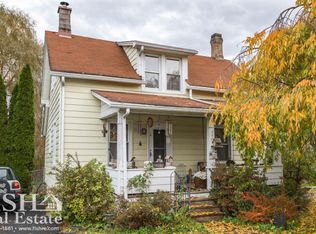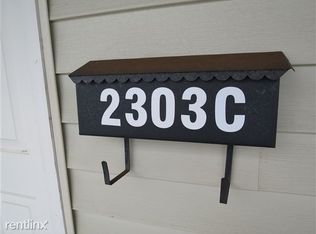5 bedrooms in this home that is ready for new owners! First floor has master suite for one level living Lot of space inside with large backyard sitting on half an acre. Newer flooring on the first floor as well. Formal dining area. More storage space with a full attic and basement. Garage and long driveway offer plenty of parking. Open porch to relax during the summer days!
This property is off market, which means it's not currently listed for sale or rent on Zillow. This may be different from what's available on other websites or public sources.

