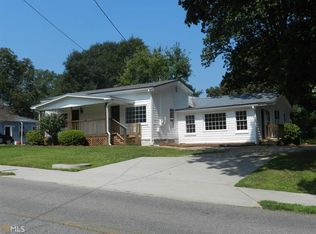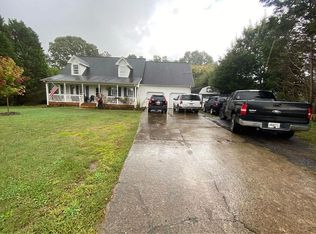A darling hard to find 4 sided brick Ranch home with lots of room for a family, affordable, and with a small town feel. A bonus room with a walk in closet can be used as a 4th bedroom, extra den, Rec Room, or Office. Large sunroom adds extra square footage that isn't counted. Original wood floors through out the living room, hallway, and bedrooms. Ceramic tile in the dining room and kitchen. The dining room offers 2 sliding glass doors overlooking a rocking chair back porch viewing a large fenced in back yard with storage building. Front and backyard offers gorgeous mature trees. A great location-walking distance of Statham Elem., daycare center, and very near downtown Statham. Less than 5 miles from the Bogart Caterpillar plant. $7,000 Paint/HVAC allowance.
This property is off market, which means it's not currently listed for sale or rent on Zillow. This may be different from what's available on other websites or public sources.

