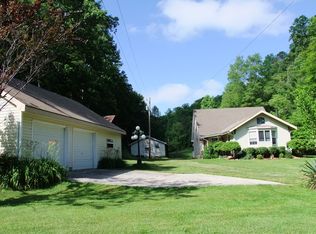Sold for $170,000
$170,000
2006 Reed Branch Rd, Manchester, KY 40962
3beds
1,600sqft
Single Family Residence
Built in ----
48.27 Acres Lot
$179,400 Zestimate®
$106/sqft
$1,206 Estimated rent
Home value
$179,400
$147,000 - $213,000
$1,206/mo
Zestimate® history
Loading...
Owner options
Explore your selling options
What's special
** Active Under Contract | Seller Accepting Backup Offers ** Calling all homesteaders! Back in the holler where Gabbard's Fork meets Reed Branch a 48+ acre homestead awaits its new farmer. 10 acres m/l of flat, fenced pasture, rolling hills, deciduous woodlands, fresh water creeks, and a pond-all good for attracting local wildlife, for watching or hunting, and even better to raise your own livestock. Several buildings on site such as:TWO multi-level barns with power, chicken coop, a lean-to, metal 3-car detached garage, storage shed, mountainside root cellar, and a traditional 3 bedroom, 1 bath farmhouse ready for you to make it yours. Live a self-sustainable life by disconnecting from county water and hook-up to the working well, power your home using a natural gas generator with access to free natural gas, grow your own food by planting a bountiful garden - options are non-restricted. A second house seat with its own septic, power, water, and gas line. High speed internet is on site. This farm is being offered AS IS.
Zillow last checked: 8 hours ago
Listing updated: August 29, 2025 at 12:10am
Listed by:
Laura B Elliott 859-444-5565,
Commonwealth Real Estate Professionals
Bought with:
Null Non-Member
Non-Member Office
Source: Imagine MLS,MLS#: 24002283
Facts & features
Interior
Bedrooms & bathrooms
- Bedrooms: 3
- Bathrooms: 1
- Full bathrooms: 1
Primary bedroom
- Level: Second
Bedroom 1
- Level: Second
Bedroom 2
- Level: Second
Bathroom 1
- Description: Full Bath
- Level: First
Den
- Level: First
Dining room
- Level: First
Dining room
- Level: First
Kitchen
- Level: First
Living room
- Level: First
Living room
- Level: First
Utility room
- Level: First
Heating
- Heat Pump, Natural Gas
Cooling
- Heat Pump
Appliances
- Laundry: Electric Dryer Hookup, Gas Dryer Hookup, Main Level, Washer Hookup
Features
- Flooring: Carpet, Hardwood, Vinyl
- Basement: Crawl Space
Interior area
- Total structure area: 1,600
- Total interior livable area: 1,600 sqft
- Finished area above ground: 1,600
- Finished area below ground: 0
Property
Parking
- Total spaces: 3
- Parking features: Detached Garage
- Garage spaces: 3
Features
- Levels: One and One Half
- Patio & porch: Deck, Patio, Porch
- Fencing: Other
- Has view: Yes
- View description: Rural, Trees/Woods, Mountain(s), Farm
Lot
- Size: 48.27 Acres
- Features: Secluded, Wooded
Details
- Additional structures: Barn(s), Shed(s), Other
- Parcel number: 0630000073.00
- Horses can be raised: Yes
Construction
Type & style
- Home type: SingleFamily
- Property subtype: Single Family Residence
Materials
- Vinyl Siding
- Foundation: Block
- Roof: Metal
Condition
- New construction: No
Utilities & green energy
- Sewer: Septic Tank
- Water: Public, Well
- Utilities for property: Electricity Connected, Natural Gas Connected, Water Connected
Community & neighborhood
Location
- Region: Manchester
- Subdivision: Burning Springs
Price history
| Date | Event | Price |
|---|---|---|
| 5/7/2024 | Sold | $170,000-15%$106/sqft |
Source: | ||
| 4/12/2024 | Pending sale | $200,000$125/sqft |
Source: | ||
| 3/1/2024 | Listed for sale | $200,000$125/sqft |
Source: | ||
| 2/23/2024 | Contingent | $200,000$125/sqft |
Source: | ||
| 2/8/2024 | Listed for sale | $200,000$125/sqft |
Source: | ||
Public tax history
| Year | Property taxes | Tax assessment |
|---|---|---|
| 2022 | $757 +0.1% | $79,200 |
| 2021 | $756 +0.5% | $79,200 |
| 2020 | $752 +867.9% | $79,200 +140% |
Find assessor info on the county website
Neighborhood: 40962
Nearby schools
GreatSchools rating
- 10/10Burning Springs Elementary SchoolGrades: PK-6Distance: 2.5 mi
- 7/10Clay County Middle SchoolGrades: 7-8Distance: 6.6 mi
- 6/10Clay County High SchoolGrades: 9-12Distance: 5 mi
Schools provided by the listing agent
- Elementary: Burning Springs
- Middle: Clay County
- High: Clay County
Source: Imagine MLS. This data may not be complete. We recommend contacting the local school district to confirm school assignments for this home.
Get pre-qualified for a loan
At Zillow Home Loans, we can pre-qualify you in as little as 5 minutes with no impact to your credit score.An equal housing lender. NMLS #10287.
