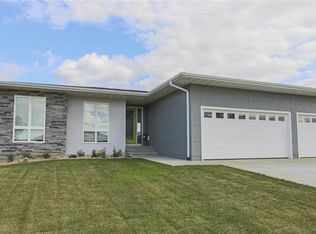Sold for $360,000
$360,000
2006 Richard Rd, Cedar Falls, IA 50613
4beds
2,354sqft
Townhouse
Built in 2016
9,583.2 Square Feet Lot
$360,900 Zestimate®
$153/sqft
$2,494 Estimated rent
Home value
$360,900
$321,000 - $404,000
$2,494/mo
Zestimate® history
Loading...
Owner options
Explore your selling options
What's special
Welcome to this stylish and spacious zero lot line home located in the sought-after Prairie West neighborhood of Cedar Falls. Offering 4 bedrooms, 3 bathrooms, and over 2,300 square feet of finished living space, this property combines modern design with practical features that make it easy to feel right at home. Step inside and you’ll immediately notice the open-concept layout, highlighted by a stunning kitchen island, sleek tiled backsplash, and plenty of room for both cooking and entertaining. The 8-foot doors throughout the home add a sense of height and openness, while the built-in sound system sets the tone for everyday living or weekend gatherings. The dining area features sliding patio doors that lead to a private covered deck—perfect for relaxing in the shade or enjoying a quiet evening. The fenced-in backyard adds privacy and convenience, great for pets, kids, or anyone who values a little outdoor space with added privacy. The primary suite on the main level, which features a large tiled shower and a walk-in closet, offers both comfort and functionality. Two additional bedrooms and a full bathroom round out the main floor, giving you flexibility for guests, home office space, or family needs. Downstairs, you’ll find a finished lower level with a generous family room and rec space, ideal for movie nights or game days. A fourth bedroom and a third full bathroom offer additional living options, whether for guests or extended family, and the large storage room provides plenty of additional space for storing holiday items and more. And best of all—no association fees. This home is move-in ready and packed with thoughtful upgrades in a location close to schools, parks, and all that Cedar Falls has to offer. Don't miss the chance to make this well-designed Prairie West home your own!
Zillow last checked: 8 hours ago
Listing updated: May 30, 2025 at 12:08pm
Listed by:
Gordie Sorensen 319-269-1164,
RE/MAX Concepts - Cedar Falls,
Gerald Sorensen 319-269-1168,
RE/MAX Concepts - Cedar Falls
Bought with:
Ethan Cote, S71874000
AWRE, EXP Realty, LLC
Source: Northeast Iowa Regional BOR,MLS#: 20251597
Facts & features
Interior
Bedrooms & bathrooms
- Bedrooms: 4
- Bathrooms: 3
- Full bathrooms: 3
Primary bedroom
- Level: Main
Other
- Level: Upper
Other
- Level: Main
Other
- Level: Lower
Dining room
- Level: Main
Kitchen
- Level: Main
Living room
- Level: Main
Heating
- Forced Air, Natural Gas
Cooling
- Central Air
Appliances
- Included: Disposal
Features
- Basement: Concrete
- Has fireplace: No
- Fireplace features: None
Interior area
- Total interior livable area: 2,354 sqft
- Finished area below ground: 900
Property
Parking
- Total spaces: 2
- Parking features: 2 Stall, Attached Garage
- Has attached garage: Yes
- Carport spaces: 2
Features
- Fencing: Privacy
Lot
- Size: 9,583 sqft
- Dimensions: 78x122
Details
- Parcel number: 891426128025
- Zoning: R-1
- Special conditions: Standard
Construction
Type & style
- Home type: Townhouse
- Property subtype: Townhouse
Materials
- Vinyl Siding, Wood Siding
- Roof: Asphalt
Condition
- Year built: 2016
Utilities & green energy
- Sewer: Public Sewer
- Water: Public
Community & neighborhood
Location
- Region: Cedar Falls
HOA & financial
HOA
- Has HOA: Yes
- HOA fee: $50 annually
Other
Other facts
- Road surface type: Concrete
Price history
| Date | Event | Price |
|---|---|---|
| 5/30/2025 | Sold | $360,000$153/sqft |
Source: | ||
| 4/16/2025 | Pending sale | $360,000$153/sqft |
Source: | ||
| 4/15/2025 | Listed for sale | $360,000+33.8%$153/sqft |
Source: | ||
| 3/1/2021 | Sold | $269,000$114/sqft |
Source: | ||
| 1/24/2021 | Pending sale | $269,000$114/sqft |
Source: | ||
Public tax history
| Year | Property taxes | Tax assessment |
|---|---|---|
| 2024 | $4,437 -19.8% | $301,300 |
| 2023 | $5,536 +27.1% | $301,300 -2.4% |
| 2022 | $4,356 | $308,770 |
Find assessor info on the county website
Neighborhood: 50613
Nearby schools
GreatSchools rating
- 8/10Bess Streeter Aldrich ElementaryGrades: PK-6Distance: 0.4 mi
- 8/10Peet Junior High SchoolGrades: 7-9Distance: 2 mi
- 7/10Cedar Falls High SchoolGrades: 10-12Distance: 2.3 mi
Schools provided by the listing agent
- Elementary: Aldrich Elementary
- Middle: Peet Junior High
- High: Cedar Falls High
Source: Northeast Iowa Regional BOR. This data may not be complete. We recommend contacting the local school district to confirm school assignments for this home.
Get pre-qualified for a loan
At Zillow Home Loans, we can pre-qualify you in as little as 5 minutes with no impact to your credit score.An equal housing lender. NMLS #10287.
