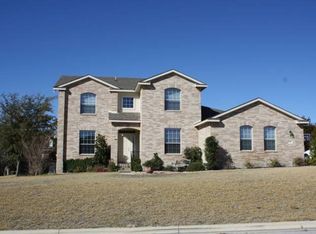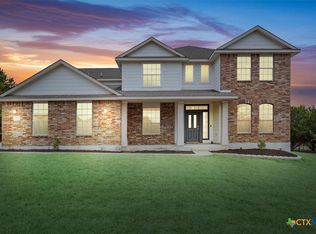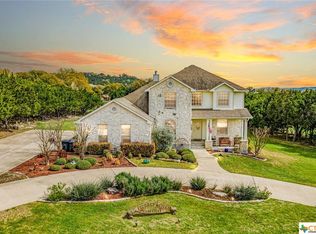Beautifully updated split floor plan home with 4-car garage and pool on .78 acres in The Ridge! Large front porch welcomes you inside this open floor plan home. Custom wood front door with transom window and sidelights leads to the tiled entry. To the right of the entry are the spacious formal living and dining rooms, which feature crown molding. To the left of the entry is the study with French doors and a ceiling fan. At the rear of the home is the oversized family room, which boasts ceiling fan, surround sound speakers, hardwood flooring, and floor-to-ceiling stone fireplace with hearth and wood mantle. Family room is open to the spacious kitchen, which includes custom 42-inch cabinets, breakfast bar, granite countertops, undermount sink with gooseneck faucet, walk-in pantry, recessed lights, and custom pendant lighting. Stainless steel appliances include cooktop, dishwasher, and microwave/oven combo. Breakfast nook features chandelier and door to back patio. Oversized master bedroom boasts recessed ceiling, fan, recessed lights, and large walk-in closet. Gorgeous master bath been completely remodeled and has dual sinks, framed mirrors, granite countertops, sconce lighting, wood-look tile flooring, and large tiled shower with rain shower head and pebbled floor. Three more bedrooms all feature ceiling fans, and two more bathrooms have shower/tub combos. Laundry room has built-in cabinets and room for a full-sized refrigerator. Between the laundry room and garage is a convenient mud room. Spacious sunroom is enclosed in glass, and is perfect for entertaining, with ceiling fan, recessed lighting, heating and air conditioning. Sunroom leads to the large wooden deck, an additional covered patio, and outdoor kitchen with built-in barbecue grill. Amazing parklike back yard is fully fenced, has mature trees for privacy and an inground gunite pool with pebbled concrete decking and rock waterfall. Bonus features include built-in sprinklers, alarm system, low-flow toilets, garage door openers, gutters, energy-saving solar screens, side entry 2-car attached garage, extra deep 2-car detached garage, and beautiful views! Perfect location in the Ridge, an executive lake view neighborhood, near Dana Peak Park at Stillhouse Lake. Country feel, yet convenient to shopping and restaurants. Schools are Skipcha Elementary, Union Grove Middle and Harker Heights High! Call for your showing appointment today! Directions: From Hwy 190 E, take 2410/Knights Way exit, turn R (south) on 2410. About a mile down, you’ll pass HHHS. One more mile, turn R on Comanche Gap. One mile down, turn L into the Ridge on Lakefront Drive. Then 2nd R on Cayuga and 1st L on Sandy Point.
This property is off market, which means it's not currently listed for sale or rent on Zillow. This may be different from what's available on other websites or public sources.


