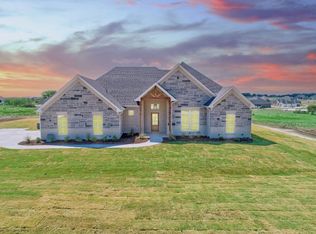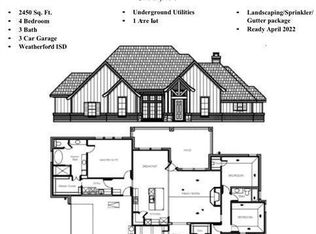Sold
Price Unknown
2006 Sunset Ct, Weatherford, TX 76088
3beds
2,122sqft
Single Family Residence
Built in 1987
1 Acres Lot
$409,800 Zestimate®
$--/sqft
$2,625 Estimated rent
Home value
$409,800
$385,000 - $438,000
$2,625/mo
Zestimate® history
Loading...
Owner options
Explore your selling options
What's special
Welcome to this charming countryside retreat. This home has been completely remodeled insided with many special touches. An additional 576 square feet added for a beautiful sunroom bathed in light. Step inside the home, and you'll find a thoughtfully designed interior that seamlessly combines functionality with style. Features 3 bedrooms, 2 bathrooms and 2 car garage on 1 acre in Peaster ISD. Enjoy the extra storage in the 27 x 40 workshop or take up some new hobbies. Located in Parker County where there is plenty of hiking, parks, waterpark, fishing at Lake Weatherford and many restaurants to enjoy.
Zillow last checked: 8 hours ago
Listing updated: June 19, 2025 at 06:17pm
Listed by:
Lezli Mcphail 0770917 817-596-9446,
CENTURY 21 Judge Fite Co. 817-596-9446
Bought with:
Chris Quick
Coldwell Banker Realty
Source: NTREIS,MLS#: 20611464
Facts & features
Interior
Bedrooms & bathrooms
- Bedrooms: 3
- Bathrooms: 2
- Full bathrooms: 2
Primary bedroom
- Features: En Suite Bathroom, Walk-In Closet(s)
- Level: First
- Dimensions: 14 x 14
Bedroom
- Features: Ceiling Fan(s), Walk-In Closet(s)
- Level: First
- Dimensions: 11 x 11
Bedroom
- Features: Ceiling Fan(s)
- Level: First
- Dimensions: 10 x 10
Primary bathroom
- Features: Dual Sinks, Separate Shower
- Level: First
- Dimensions: 16 x 6
Breakfast room nook
- Level: First
- Dimensions: 12 x 9
Other
- Features: Built-in Features, Garden Tub/Roman Tub, Linen Closet, Stone Counters
- Level: First
- Dimensions: 8 x 5
Kitchen
- Features: Breakfast Bar, Built-in Features, Solid Surface Counters
- Level: First
- Dimensions: 8 x 5
Living room
- Level: First
- Dimensions: 18 x 20
Sunroom
- Features: Ceiling Fan(s)
- Level: First
- Dimensions: 47 x 14
Utility room
- Features: Built-in Features, Utility Room
- Level: First
- Dimensions: 6 x 6
Heating
- Central, Electric
Cooling
- Central Air, Ceiling Fan(s), Electric, Other
Appliances
- Included: Dishwasher, Electric Range, Disposal
- Laundry: Washer Hookup, Electric Dryer Hookup, Laundry in Utility Room
Features
- Decorative/Designer Lighting Fixtures, Double Vanity, Eat-in Kitchen, High Speed Internet, Open Floorplan, Pantry, Cable TV, Vaulted Ceiling(s), Walk-In Closet(s)
- Flooring: Luxury Vinyl Plank
- Has basement: No
- Number of fireplaces: 1
- Fireplace features: Living Room, Wood Burning
Interior area
- Total interior livable area: 2,122 sqft
Property
Parking
- Total spaces: 2
- Parking features: Door-Multi, Driveway, Garage Faces Front, Garage, Garage Door Opener, Inside Entrance, Kitchen Level, Lighted, Paved, Boat, RV Access/Parking
- Attached garage spaces: 2
- Has uncovered spaces: Yes
Features
- Levels: One
- Stories: 1
- Patio & porch: Front Porch, Covered
- Exterior features: Rain Gutters, Storage
- Pool features: None
- Fencing: Back Yard,Chain Link,Fenced,Privacy
Lot
- Size: 1 Acres
- Features: Acreage, Back Yard, Corner Lot, Hardwood Trees, Lawn, Level, Subdivision, Few Trees
- Residential vegetation: Grassed, Partially Wooded
Details
- Additional structures: Second Garage, RV/Boat Storage, Storage, Workshop
- Parcel number: R000027873
Construction
Type & style
- Home type: SingleFamily
- Architectural style: Traditional,Detached
- Property subtype: Single Family Residence
- Attached to another structure: Yes
Materials
- Brick
- Foundation: Slab
- Roof: Composition
Condition
- Year built: 1987
Utilities & green energy
- Sewer: Septic Tank
- Water: Well
- Utilities for property: Electricity Available, Electricity Connected, Septic Available, Water Available, Cable Available
Community & neighborhood
Security
- Security features: Smoke Detector(s)
Community
- Community features: Community Mailbox
Location
- Region: Weatherford
- Subdivision: Sunshine Terrace
Other
Other facts
- Listing terms: Cash,Conventional,FHA,VA Loan
- Road surface type: Asphalt
Price history
| Date | Event | Price |
|---|---|---|
| 6/11/2024 | Sold | -- |
Source: NTREIS #20611464 Report a problem | ||
| 5/15/2024 | Contingent | $420,000$198/sqft |
Source: NTREIS #20611464 Report a problem | ||
| 5/9/2024 | Listed for sale | $420,000$198/sqft |
Source: NTREIS #20611464 Report a problem | ||
Public tax history
| Year | Property taxes | Tax assessment |
|---|---|---|
| 2025 | $6,787 +288.8% | $389,710 +32.8% |
| 2024 | $1,746 +52.2% | $293,440 |
| 2023 | $1,147 -54.9% | $293,440 +29.2% |
Find assessor info on the county website
Neighborhood: 76088
Nearby schools
GreatSchools rating
- 7/10Peaster Elementary SchoolGrades: PK-5Distance: 4.9 mi
- 6/10Peaster Middle SchoolGrades: 6-8Distance: 5.1 mi
- 7/10Peaster High SchoolGrades: 9-12Distance: 5 mi
Schools provided by the listing agent
- Elementary: Peaster
- Middle: Peaster
- High: Peaster
- District: Peaster ISD
Source: NTREIS. This data may not be complete. We recommend contacting the local school district to confirm school assignments for this home.
Get a cash offer in 3 minutes
Find out how much your home could sell for in as little as 3 minutes with a no-obligation cash offer.
Estimated market value$409,800
Get a cash offer in 3 minutes
Find out how much your home could sell for in as little as 3 minutes with a no-obligation cash offer.
Estimated market value
$409,800

