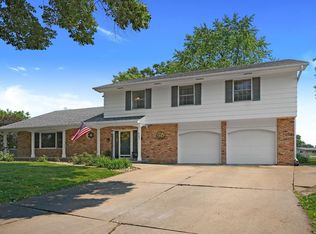This home will wow you with the large rooms and all the living spaces. Through the front door you walk into an open floor plan with a large living room and formal dining area. It opens to the family room below with a wood burning stove that keeps you warm on these cold Iowa days. For the sunny days you can retreat to the 16x11 3 season porch that stays comfortable with the french doors open. Pride of ownership is evident here. Some minor updates could make it your own!
This property is off market, which means it's not currently listed for sale or rent on Zillow. This may be different from what's available on other websites or public sources.
