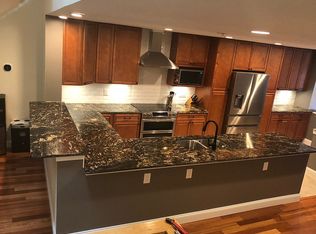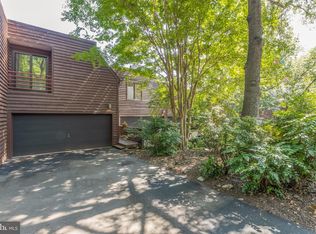Sold for $1,212,000
$1,212,000
2006 Turtle Pond Dr, Reston, VA 20191
4beds
2,932sqft
Townhouse
Built in 1983
2,317 Square Feet Lot
$1,224,400 Zestimate®
$413/sqft
$3,849 Estimated rent
Home value
$1,224,400
$1.15M - $1.31M
$3,849/mo
Zestimate® history
Loading...
Owner options
Explore your selling options
What's special
Welcome to 2006 Turtle Pond Drive! This lovely property is a waterfront oasis in the heart of Reston! This sun drenched home has everything you love about great Reston architecture - tall ceilings, open flow, ease of use and amazing entertaining space. The main level has access to the 2 car garage, a dining room with soaring ceiling, an updated kitchen with built-in table space, a family room with fireplace and a living room with sliding door access to the upper level deck. The upper level includes a primary suite with fireplace, balcony, updated en suite bathroom and walk-in closet. There are 2 additional bedrooms, another full bath, loft space and the laundry room. On the lower level, there's an additional bonus room/office, bar area, storage and a rec room with a fireplace, extended height ceilings and sliding door access to the lower level deck and lake. This home encourages you to take full advantage of Lake Thoreau! Enjoy a sunset cruise or join the festivities on the Fourth of July - no matter what, you will love how easy it is to relax and enjoy one of the best things about Reston - our beautiful lakes! This home will make you feel like you're on vacation every day - even in a convenient location near restaurants, shopping centers, Reston Town Center, Metro and so much more! You can have the best of both, all in one spectacular home! Don't miss it!
Zillow last checked: 8 hours ago
Listing updated: May 14, 2025 at 06:03am
Listed by:
Margaret O'Gorman 703-472-7040,
Long & Foster Real Estate, Inc.
Bought with:
Michael Gorman
RealtyPeople
Source: Bright MLS,MLS#: VAFX2225526
Facts & features
Interior
Bedrooms & bathrooms
- Bedrooms: 4
- Bathrooms: 3
- Full bathrooms: 3
Primary bedroom
- Features: Fireplace - Gas, Balcony Access
- Level: Upper
- Area: 304 Square Feet
- Dimensions: 19 x 16
Bedroom 2
- Level: Upper
- Area: 156 Square Feet
- Dimensions: 13 x 12
Bedroom 3
- Features: Balcony Access
- Level: Upper
- Area: 204 Square Feet
- Dimensions: 17 x 12
Bedroom 4
- Level: Lower
- Area: 130 Square Feet
- Dimensions: 13 x 10
Primary bathroom
- Level: Upper
- Area: 182 Square Feet
- Dimensions: 14 x 13
Bathroom 2
- Level: Upper
Bathroom 3
- Level: Lower
Den
- Features: Wet Bar
- Level: Lower
- Area: 150 Square Feet
- Dimensions: 15 x 10
Dining room
- Level: Main
- Area: 168 Square Feet
- Dimensions: 14 x 12
Family room
- Features: Fireplace - Wood Burning
- Level: Main
- Area: 143 Square Feet
- Dimensions: 13 x 11
Kitchen
- Level: Main
- Area: 189 Square Feet
- Dimensions: 21 x 9
Laundry
- Level: Upper
- Area: 35 Square Feet
- Dimensions: 7 x 5
Living room
- Level: Main
- Area: 294 Square Feet
- Dimensions: 21 x 14
Office
- Level: Upper
Recreation room
- Features: Fireplace - Gas
- Level: Lower
- Area: 315 Square Feet
- Dimensions: 21 x 15
Storage room
- Level: Lower
Heating
- Forced Air, Zoned, Natural Gas
Cooling
- Central Air, Ceiling Fan(s), Zoned, Electric
Appliances
- Included: Gas Water Heater
- Laundry: Laundry Room
Features
- Basement: Connecting Stairway,Full,Walk-Out Access,Finished
- Number of fireplaces: 3
Interior area
- Total structure area: 2,932
- Total interior livable area: 2,932 sqft
- Finished area above ground: 2,337
- Finished area below ground: 595
Property
Parking
- Total spaces: 2
- Parking features: Garage Faces Front, Attached
- Attached garage spaces: 2
Accessibility
- Accessibility features: None
Features
- Levels: Five
- Stories: 5
- Pool features: Community
- Has view: Yes
- View description: Lake
- Has water view: Yes
- Water view: Lake
- Waterfront features: Private Dock Site, Lake, Boat - Electric Motor Only, Private Access
- Body of water: Lake Thoreau
- Frontage length: Water Frontage Ft: 37
Lot
- Size: 2,317 sqft
Details
- Additional structures: Above Grade, Below Grade
- Parcel number: 0262 111A0010
- Zoning: 372
- Special conditions: Standard
Construction
Type & style
- Home type: Townhouse
- Architectural style: Contemporary
- Property subtype: Townhouse
Materials
- Wood Siding
Condition
- Excellent,Very Good
- New construction: No
- Year built: 1983
Details
- Builder model: Waterside 2
Utilities & green energy
- Sewer: Public Sewer
- Water: Public
Community & neighborhood
Community
- Community features: Pool
Location
- Region: Reston
- Subdivision: Westcove
HOA & financial
HOA
- Has HOA: Yes
- HOA fee: $214 monthly
- Amenities included: Basketball Court, Common Grounds, Jogging Path, Lake, Pool, Pool Mem Avail, Tennis Court(s), Tot Lots/Playground, Water/Lake Privileges, Other
- Services included: Common Area Maintenance, Pool(s), Trash, Other
- Association name: WESTCOVE CLUSTER & RESTON ASSOCIATION
Other
Other facts
- Listing agreement: Exclusive Right To Sell
- Ownership: Fee Simple
Price history
| Date | Event | Price |
|---|---|---|
| 5/14/2025 | Sold | $1,212,000+1.4%$413/sqft |
Source: | ||
| 4/7/2025 | Pending sale | $1,195,000$408/sqft |
Source: | ||
| 4/3/2025 | Listed for sale | $1,195,000+73.2%$408/sqft |
Source: | ||
| 6/4/2004 | Sold | $690,000+91.9%$235/sqft |
Source: Public Record Report a problem | ||
| 5/26/1995 | Sold | $359,500$123/sqft |
Source: Public Record Report a problem | ||
Public tax history
| Year | Property taxes | Tax assessment |
|---|---|---|
| 2025 | $12,083 +12.6% | $1,004,390 +12.8% |
| 2024 | $10,731 +2.7% | $890,190 +0.2% |
| 2023 | $10,447 -0.3% | $888,770 +1% |
Find assessor info on the county website
Neighborhood: South Lakes Dr - Soapstone Dr
Nearby schools
GreatSchools rating
- 5/10Terraset Elementary SchoolGrades: PK-6Distance: 0.2 mi
- 6/10Hughes Middle SchoolGrades: 7-8Distance: 0.2 mi
- 6/10South Lakes High SchoolGrades: 9-12Distance: 0.3 mi
Schools provided by the listing agent
- Elementary: Terraset
- Middle: Hughes
- High: South Lakes
- District: Fairfax County Public Schools
Source: Bright MLS. This data may not be complete. We recommend contacting the local school district to confirm school assignments for this home.
Get a cash offer in 3 minutes
Find out how much your home could sell for in as little as 3 minutes with a no-obligation cash offer.
Estimated market value$1,224,400
Get a cash offer in 3 minutes
Find out how much your home could sell for in as little as 3 minutes with a no-obligation cash offer.
Estimated market value
$1,224,400

