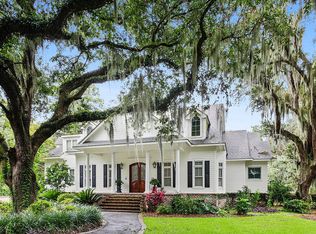Sold for $950,000 on 03/08/24
$950,000
2006 Walthour Road, Savannah, GA 31410
4beds
3,302sqft
Single Family Residence
Built in 1980
1.13 Acres Lot
$1,039,800 Zestimate®
$288/sqft
$6,004 Estimated rent
Home value
$1,039,800
$967,000 - $1.12M
$6,004/mo
Zestimate® history
Loading...
Owner options
Explore your selling options
What's special
Wilmington Island Designer Home Makeover with POOL. Over an acre lot with oak trees and quiet end of island. Open floor plan features great room with a fireplace flanked by double sliding doors. Built-in bookcases. Spacious, light-filled gathering area overlooking pool and patio. Gourmet kitchen with gas range, custom hood, wall oven and stainless refrigerator. New main bedroom with shower and walk-in closet, custom vanity. Original main bedroom has ensuite bath and the other bedrooms share hall bath. Upstairs has bonus room with view of front yard and walk-in attic storage. Double carport with utility room and parking for total of 4 parking. RV/Boat shed will accomodate the largest of travel toys. Two utility sheds with plenty of room for family and friends. Fenced back yard. Front lot may be subdivided off and build another house, or income producing new structure. Oak trees & island breezes! No flood ins req. Only a mile from Savannah Country Club and Islands Schools.
Zillow last checked: 8 hours ago
Listing updated: March 11, 2024 at 07:14am
Listed by:
Cheryl G. Klein 912-661-2668,
Re/Max Savannah
Bought with:
Maureen O. Simmons, 148262
Re/Max Savannah
Source: Hive MLS,MLS#: SA302710
Facts & features
Interior
Bedrooms & bathrooms
- Bedrooms: 4
- Bathrooms: 4
- Full bathrooms: 4
Heating
- Central, Natural Gas
Cooling
- Central Air, Electric
Appliances
- Included: Some Electric Appliances, Some Gas Appliances, Cooktop, Double Oven, Dishwasher, Electric Water Heater, Plumbed For Ice Maker, Range Hood, Some Commercial Grade, Self Cleaning Oven, Refrigerator
- Laundry: Washer Hookup, Dryer Hookup, Laundry Room
Features
- Attic, Built-in Features, Breakfast Area, Tray Ceiling(s), Ceiling Fan(s), Entrance Foyer, Gourmet Kitchen, Kitchen Island, Main Level Primary, Pantry, Pull Down Attic Stairs, Separate Shower, Vanity
- Windows: Double Pane Windows
- Attic: Pull Down Stairs,Walk-In
- Number of fireplaces: 1
- Fireplace features: Great Room, Wood Burning Stove
Interior area
- Total interior livable area: 3,302 sqft
Property
Parking
- Total spaces: 2
- Parking features: Attached, Garage, Rear/Side/Off Street, RV Access/Parking
- Carport spaces: 2
Features
- Patio & porch: Patio, Front Porch
- Pool features: In Ground
- Fencing: Wood,Privacy,Yard Fenced
Lot
- Size: 1.13 Acres
- Features: Back Yard, Irregular Lot, Private
Details
- Additional structures: Outbuilding, Pool House, Shed(s)
- Parcel number: 4164165538
- Zoning: R1
- Special conditions: Standard
- Horses can be raised: Yes
Construction
Type & style
- Home type: SingleFamily
- Architectural style: Ranch
- Property subtype: Single Family Residence
Materials
- Brick
- Foundation: Slab
- Roof: Asphalt
Condition
- New construction: No
- Year built: 1980
Utilities & green energy
- Sewer: Septic Tank
- Water: Private, Well
- Utilities for property: Cable Available
Green energy
- Energy efficient items: Windows
Community & neighborhood
Location
- Region: Savannah
- Subdivision: Wilmington Island
HOA & financial
HOA
- Has HOA: No
Other
Other facts
- Listing agreement: Exclusive Right To Sell
- Listing terms: Cash,Conventional,1031 Exchange,VA Loan
- Ownership type: Homeowner/Owner
- Road surface type: Asphalt
Price history
| Date | Event | Price |
|---|---|---|
| 3/8/2024 | Sold | $950,000$288/sqft |
Source: | ||
| 1/17/2024 | Listed for sale | $950,000-16.7%$288/sqft |
Source: | ||
| 7/31/2023 | Listing removed | $1,140,000$345/sqft |
Source: | ||
| 4/25/2023 | Listed for sale | $1,140,000+75.4%$345/sqft |
Source: | ||
| 5/12/2021 | Sold | $650,000$197/sqft |
Source: Agent Provided Report a problem | ||
Public tax history
| Year | Property taxes | Tax assessment |
|---|---|---|
| 2025 | $4,491 +12.4% | $450,920 +244.7% |
| 2024 | $3,997 +19.9% | $130,800 -8% |
| 2023 | $3,335 -12.4% | $142,200 +12.3% |
Find assessor info on the county website
Neighborhood: 31410
Nearby schools
GreatSchools rating
- 8/10Howard Elementary SchoolGrades: PK-5Distance: 2 mi
- 7/10Coastal Middle SchoolGrades: 6-8Distance: 4.3 mi
- 8/10Island's High SchoolGrades: 9-12Distance: 4 mi
Schools provided by the listing agent
- Elementary: May Howard
- Middle: Coastal
- High: Islands
Source: Hive MLS. This data may not be complete. We recommend contacting the local school district to confirm school assignments for this home.

Get pre-qualified for a loan
At Zillow Home Loans, we can pre-qualify you in as little as 5 minutes with no impact to your credit score.An equal housing lender. NMLS #10287.
Sell for more on Zillow
Get a free Zillow Showcase℠ listing and you could sell for .
$1,039,800
2% more+ $20,796
With Zillow Showcase(estimated)
$1,060,596