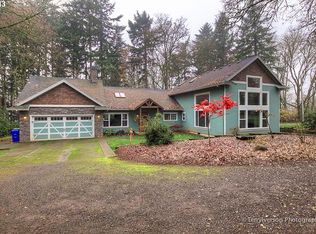Sold
$500,000
20064 S Central Point Rd, Oregon City, OR 97045
3beds
1,237sqft
Residential, Single Family Residence
Built in 1925
1.76 Acres Lot
$487,100 Zestimate®
$404/sqft
$2,467 Estimated rent
Home value
$487,100
$458,000 - $521,000
$2,467/mo
Zestimate® history
Loading...
Owner options
Explore your selling options
What's special
Completely remodeled home with private setting just outside of town on 1.78 Ac. New roof, siding and Milgard windows. New L.V.T. plank flooring throughout.L.E.D. lighting throughout. Great room open to kitchen and dining with slate fireplace. All new kitchen features custom cabinets, pantry, Quartz counter tops, farm style custom sink, island and stainless appliances with built-in microwave. Bath has double sinks and Quartz counter tops. Private lot has large trees.15x30 out building.. New septic system and Well Shed.
Zillow last checked: 8 hours ago
Listing updated: April 22, 2025 at 02:40am
Listed by:
Mark Doveton 503-969-2809,
Big Meadow Realty
Bought with:
Audrey Moore, 201233481
Opt
Source: RMLS (OR),MLS#: 24475707
Facts & features
Interior
Bedrooms & bathrooms
- Bedrooms: 3
- Bathrooms: 1
- Full bathrooms: 1
- Main level bathrooms: 1
Primary bedroom
- Level: Main
- Area: 165
- Dimensions: 11 x 15
Bedroom 2
- Level: Main
- Area: 143
- Dimensions: 11 x 13
Bedroom 3
- Level: Main
- Area: 130
- Dimensions: 10 x 13
Dining room
- Level: Main
- Area: 132
- Dimensions: 11 x 12
Kitchen
- Features: Island, Pantry, Quartz
- Level: Main
- Area: 144
- Width: 12
Living room
- Features: Fireplace
- Level: Main
- Area: 192
- Dimensions: 12 x 16
Heating
- Zoned, Fireplace(s)
Appliances
- Included: Dishwasher, ENERGY STAR Qualified Appliances, Free-Standing Range, Microwave, Range Hood, Stainless Steel Appliance(s), Electric Water Heater
Features
- High Speed Internet, Quartz, Kitchen Island, Pantry, Tile
- Flooring: Tile
- Windows: Double Pane Windows, Vinyl Frames
- Basement: Crawl Space
- Number of fireplaces: 1
- Fireplace features: Electric
Interior area
- Total structure area: 1,237
- Total interior livable area: 1,237 sqft
Property
Parking
- Parking features: Driveway, Parking Pad, RV Access/Parking
- Has uncovered spaces: Yes
Accessibility
- Accessibility features: Ground Level, Accessibility
Features
- Stories: 1
- Patio & porch: Covered Patio, Patio, Porch
- Exterior features: Fire Pit
- Has view: Yes
- View description: Territorial, Trees/Woods
Lot
- Size: 1.76 Acres
- Features: Hilly, Private, Trees, Wooded, Acres 1 to 3
Details
- Additional structures: Outbuilding, RVParking
- Parcel number: 00763347
- Zoning: RSFR
Construction
Type & style
- Home type: SingleFamily
- Architectural style: Ranch
- Property subtype: Residential, Single Family Residence
Materials
- Cement Siding, Lap Siding
- Foundation: Concrete Perimeter
- Roof: Composition
Condition
- Updated/Remodeled
- New construction: No
- Year built: 1925
Utilities & green energy
- Sewer: Pressure Distribution System
- Water: Well
- Utilities for property: Cable Connected, Satellite Internet Service
Community & neighborhood
Location
- Region: Oregon City
Other
Other facts
- Listing terms: Cash,Conventional,FHA,VA Loan
- Road surface type: Gravel
Price history
| Date | Event | Price |
|---|---|---|
| 4/18/2025 | Sold | $500,000-2.7%$404/sqft |
Source: | ||
| 3/14/2025 | Pending sale | $514,000$416/sqft |
Source: | ||
| 2/3/2025 | Listed for sale | $514,000$416/sqft |
Source: | ||
| 1/22/2025 | Pending sale | $514,000$416/sqft |
Source: | ||
| 1/9/2025 | Listed for sale | $514,000$416/sqft |
Source: | ||
Public tax history
| Year | Property taxes | Tax assessment |
|---|---|---|
| 2025 | $3,838 +11.9% | $246,918 +3% |
| 2024 | $3,430 +12.3% | $239,727 +13% |
| 2023 | $3,056 +6.9% | $212,220 +3% |
Find assessor info on the county website
Neighborhood: 97045
Nearby schools
GreatSchools rating
- 6/10John Mcloughlin Elementary SchoolGrades: K-5Distance: 0.8 mi
- 3/10Gardiner Middle SchoolGrades: 6-8Distance: 1.8 mi
- 8/10Oregon City High SchoolGrades: 9-12Distance: 3.1 mi
Schools provided by the listing agent
- Elementary: John Mcloughlin
- Middle: Gardiner
- High: Oregon City
Source: RMLS (OR). This data may not be complete. We recommend contacting the local school district to confirm school assignments for this home.
Get a cash offer in 3 minutes
Find out how much your home could sell for in as little as 3 minutes with a no-obligation cash offer.
Estimated market value$487,100
Get a cash offer in 3 minutes
Find out how much your home could sell for in as little as 3 minutes with a no-obligation cash offer.
Estimated market value
$487,100
