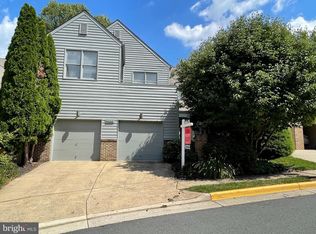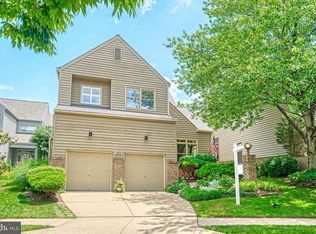Sold for $950,500 on 04/30/24
$950,500
2007 Beacon Pl, Reston, VA 20191
3beds
2,630sqft
Single Family Residence
Built in 1999
4,839 Square Feet Lot
$1,023,500 Zestimate®
$361/sqft
$4,748 Estimated rent
Home value
$1,023,500
$972,000 - $1.07M
$4,748/mo
Zestimate® history
Loading...
Owner options
Explore your selling options
What's special
Reston Lake living at it's finest! Gorgeous Beacon Hill Contemporary with 3BR/2.5BA/ 2 car oversized garage and unfinished lower level. You have direct access to the Lakes via Beacon Hill private dock. Meticulously Maintained (see documents for updated and improvements) and updated shows light/bright/open. An inviting 2 story foyer greets you with beautiful hardwood floors. Separate LR with floor to ceiling windows. DR with lots of windows. Open large gourmet kitchen with white cabs, granite counters, gas cooking cooktop, hardwood floors, with breakfast area and skylights, all open to stunning FR with gas FL, SGD to private slate patio. Mud room off kitchen with front-loading W&D. Access to oversized 2 car garage through mud room. Unfinished LL with ruff in for full bath, gas FP (fireplace conveys as is never connected), ready for new owners. Upper level overlooks opens to 2 story foyer. Primary BR with CF, sitting area, huge walk in closet with designer closet inserts. Spa bath with soaking tub, separate shower. Nice size 2 & 3BR's. Two blocks to South Lake Shopping Center shops and restaurants (Red Table/Starbucks). Minutes to both Reston Metro's/toll road and Town Center. Access to both Lake Audubon & Thoreau, enjoy Reston pools/tennis courts/ walking paths and all the Reston has to offer. No showings until Friday 1/12!!!!
Zillow last checked: 8 hours ago
Listing updated: April 30, 2024 at 05:09pm
Listed by:
Pat Brosnan 703-598-6858,
Keller Williams Realty
Bought with:
Debban Dodrill, SP200205137
Long & Foster Real Estate, Inc.
Source: Bright MLS,MLS#: VAFX2142108
Facts & features
Interior
Bedrooms & bathrooms
- Bedrooms: 3
- Bathrooms: 3
- Full bathrooms: 2
- 1/2 bathrooms: 1
- Main level bathrooms: 1
Basement
- Area: 1312
Heating
- Zoned, Forced Air, Natural Gas
Cooling
- Ceiling Fan(s), Central Air, Electric
Appliances
- Included: Cooktop, Dishwasher, Disposal, Dryer, Ice Maker, Microwave, Double Oven, Refrigerator, Washer, Gas Water Heater
- Laundry: Main Level, Laundry Room
Features
- Attic, Breakfast Area, Ceiling Fan(s), Dining Area, Family Room Off Kitchen, Open Floorplan, Kitchen - Table Space, Kitchen - Gourmet, Recessed Lighting, Soaking Tub, Bathroom - Stall Shower, Bathroom - Tub Shower, Upgraded Countertops, Walk-In Closet(s), 2 Story Ceilings, 9'+ Ceilings, Cathedral Ceiling(s), Dry Wall
- Flooring: Hardwood, Carpet, Wood
- Doors: Sliding Glass, Storm Door(s)
- Windows: Double Hung, Screens, Skylight(s), Storm Window(s), Window Treatments
- Basement: Rough Bath Plumb,Unfinished
- Number of fireplaces: 2
- Fireplace features: Glass Doors, Gas/Propane
Interior area
- Total structure area: 6,572
- Total interior livable area: 2,630 sqft
- Finished area above ground: 2,630
- Finished area below ground: 0
Property
Parking
- Total spaces: 4
- Parking features: Storage, Garage Faces Front, Oversized, Garage Door Opener, Attached, Driveway, Off Street
- Attached garage spaces: 2
- Uncovered spaces: 2
Accessibility
- Accessibility features: None
Features
- Levels: Three
- Stories: 3
- Patio & porch: Deck, Patio
- Exterior features: Extensive Hardscape, Lighting, Sidewalks, Street Lights, Balcony
- Pool features: Community
- Has view: Yes
- View description: Garden
Lot
- Size: 4,839 sqft
- Features: Backs to Trees
Details
- Additional structures: Above Grade, Below Grade
- Parcel number: 0271 101C0069
- Zoning: 370
- Special conditions: Standard
Construction
Type & style
- Home type: SingleFamily
- Architectural style: Contemporary
- Property subtype: Single Family Residence
Materials
- Stucco, Cedar
- Foundation: Concrete Perimeter
- Roof: Architectural Shingle
Condition
- Excellent
- New construction: No
- Year built: 1999
- Major remodel year: 2006
Details
- Builder model: Copley
Utilities & green energy
- Sewer: No Septic System
- Water: Public
- Utilities for property: Underground Utilities
Community & neighborhood
Security
- Security features: Electric Alarm
Community
- Community features: Pool
Location
- Region: Reston
- Subdivision: Beacon Hill
HOA & financial
HOA
- Has HOA: Yes
- HOA fee: $654 quarterly
- Amenities included: Baseball Field, Basketball Court, Boat Dock/Slip, Community Center, Dog Park, Jogging Path, Lake, Picnic Area, Pier/Dock, Pool, Recreation Facilities, Soccer Field, Tennis Court(s), Tot Lots/Playground, Water/Lake Privileges
- Services included: Common Area Maintenance, Pool(s), Reserve Funds
- Association name: TWC
Other
Other facts
- Listing agreement: Exclusive Right To Sell
- Ownership: Fee Simple
Price history
| Date | Event | Price |
|---|---|---|
| 4/30/2024 | Sold | $950,500-0.9%$361/sqft |
Source: | ||
| 3/5/2024 | Pending sale | $959,500$365/sqft |
Source: | ||
| 2/27/2024 | Contingent | $959,500$365/sqft |
Source: | ||
| 2/21/2024 | Price change | $959,500-1.1%$365/sqft |
Source: | ||
| 2/13/2024 | Price change | $970,000-0.9%$369/sqft |
Source: | ||
Public tax history
| Year | Property taxes | Tax assessment |
|---|---|---|
| 2025 | $11,631 +10.1% | $966,860 +10.3% |
| 2024 | $10,566 +10.9% | $876,520 +8.1% |
| 2023 | $9,532 +2.4% | $810,880 +3.7% |
Find assessor info on the county website
Neighborhood: South Lakes Dr - Soapstone Dr
Nearby schools
GreatSchools rating
- 6/10Sunrise Valley Elementary SchoolGrades: PK-6Distance: 0.4 mi
- 6/10Hughes Middle SchoolGrades: 7-8Distance: 0.6 mi
- 6/10South Lakes High SchoolGrades: 9-12Distance: 0.7 mi
Schools provided by the listing agent
- Elementary: Sunrise Valley
- Middle: Hughes
- High: South Lakes
- District: Fairfax County Public Schools
Source: Bright MLS. This data may not be complete. We recommend contacting the local school district to confirm school assignments for this home.
Get a cash offer in 3 minutes
Find out how much your home could sell for in as little as 3 minutes with a no-obligation cash offer.
Estimated market value
$1,023,500
Get a cash offer in 3 minutes
Find out how much your home could sell for in as little as 3 minutes with a no-obligation cash offer.
Estimated market value
$1,023,500


