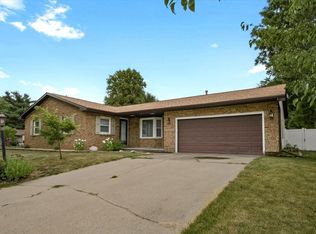Closed
$242,000
2007 Branch Rd, Champaign, IL 61821
3beds
1,248sqft
Single Family Residence
Built in 1979
6,662.5 Square Feet Lot
$257,100 Zestimate®
$194/sqft
$1,762 Estimated rent
Home value
$257,100
$244,000 - $270,000
$1,762/mo
Zestimate® history
Loading...
Owner options
Explore your selling options
What's special
You will love this beautiful, up to date, and meticulously cared for ranch home. Everything has been recently upgraded, including high-end vinyl plank flooring, completely repainted, and newer windows and sliders. Bathrooms are beautiful and the master bath features a fantastic walk in shower. The kitchen has a new refrigerator and all nice stainless appliances along with a new 6' island that provides extra work space and seating. Washer/dryer and hot water heater have been recently replaced, High efficiency heating and air were installed in 2012. The front room is currently being used as a dining room, but could easily be used as a home office or second living area. The back yard is your private retreat with a 6' vinyl privacy fence, beautiful landscaping, and large deck that was just extended to accommodate a relaxing hot tub (included). The home also features custom blinds, a wood burning fireplace, and the seller has added additional attic insulation for comfort and energy efficiency. Finally the seller is having a new roof installed in October. This will be a complete tear off, including OSB replacement and 50 year shingles with a transferable warranty. You will want to see this one right away!
Zillow last checked: 8 hours ago
Listing updated: November 03, 2024 at 01:00am
Listing courtesy of:
Max McComb, GRI 217-493-5450,
RE/MAX REALTY ASSOCIATES-CHA
Bought with:
Mark Waldhoff, CRS,GRI
KELLER WILLIAMS-TREC
Angie Kerr, ABR,e-PRO,GRI,SRES
KELLER WILLIAMS-TREC
Source: MRED as distributed by MLS GRID,MLS#: 12160585
Facts & features
Interior
Bedrooms & bathrooms
- Bedrooms: 3
- Bathrooms: 2
- Full bathrooms: 2
Primary bedroom
- Features: Flooring (Vinyl), Window Treatments (Double Pane Windows, Curtains/Drapes), Bathroom (Full)
- Level: Main
- Area: 156 Square Feet
- Dimensions: 13X12
Bedroom 2
- Features: Flooring (Vinyl), Window Treatments (Blinds)
- Level: Main
- Area: 130 Square Feet
- Dimensions: 13X10
Bedroom 3
- Features: Flooring (Vinyl)
- Level: Main
- Area: 110 Square Feet
- Dimensions: 11X10
Dining room
- Features: Flooring (Vinyl), Window Treatments (Blinds)
- Level: Main
- Dimensions: COMBO
Family room
- Features: Flooring (Vinyl)
- Level: Main
- Area: 204 Square Feet
- Dimensions: 17X12
Kitchen
- Features: Kitchen (Eating Area-Table Space), Flooring (Vinyl), Window Treatments (Blinds)
- Level: Main
- Area: 180 Square Feet
- Dimensions: 12X15
Laundry
- Level: Main
- Area: 18 Square Feet
- Dimensions: 6X3
Living room
- Features: Flooring (Vinyl), Window Treatments (Blinds)
- Level: Main
- Area: 180 Square Feet
- Dimensions: 15X12
Heating
- Natural Gas, Electric
Cooling
- Central Air
Appliances
- Included: Stainless Steel Appliance(s)
- Laundry: Electric Dryer Hookup
Features
- Basement: None
- Attic: Pull Down Stair
- Number of fireplaces: 1
- Fireplace features: Wood Burning, Family Room
Interior area
- Total structure area: 1,248
- Total interior livable area: 1,248 sqft
- Finished area below ground: 0
Property
Parking
- Total spaces: 2
- Parking features: Concrete, Garage Door Opener, On Site, Garage Owned, Attached, Garage
- Attached garage spaces: 2
- Has uncovered spaces: Yes
Accessibility
- Accessibility features: No Disability Access
Features
- Stories: 1
- Patio & porch: Deck
- Has spa: Yes
- Spa features: Outdoor Hot Tub
- Fencing: Fenced
Lot
- Size: 6,662 sqft
- Dimensions: 65 X 102.5
Details
- Additional structures: None
- Parcel number: 452022478002
- Special conditions: None
Construction
Type & style
- Home type: SingleFamily
- Architectural style: Ranch
- Property subtype: Single Family Residence
Materials
- Wood Siding
- Foundation: Block
- Roof: Asphalt
Condition
- New construction: No
- Year built: 1979
- Major remodel year: 2021
Utilities & green energy
- Electric: 100 Amp Service
- Sewer: Public Sewer
- Water: Public
Community & neighborhood
Community
- Community features: Sidewalks, Street Paved
Location
- Region: Champaign
- Subdivision: Southwood
Other
Other facts
- Listing terms: Cash
- Ownership: Fee Simple
Price history
| Date | Event | Price |
|---|---|---|
| 10/31/2024 | Sold | $242,000-1.2%$194/sqft |
Source: | ||
| 9/17/2024 | Pending sale | $244,900$196/sqft |
Source: | ||
| 9/13/2024 | Listed for sale | $244,900+22.5%$196/sqft |
Source: | ||
| 7/12/2022 | Sold | $199,900$160/sqft |
Source: | ||
| 5/23/2022 | Pending sale | $199,900$160/sqft |
Source: | ||
Public tax history
| Year | Property taxes | Tax assessment |
|---|---|---|
| 2024 | $4,398 +8.5% | $61,430 +9.8% |
| 2023 | $4,054 +1.8% | $55,950 +8.4% |
| 2022 | $3,980 -2.5% | $51,610 +2% |
Find assessor info on the county website
Neighborhood: 61821
Nearby schools
GreatSchools rating
- 3/10Robeson Elementary SchoolGrades: K-5Distance: 0.6 mi
- 3/10Jefferson Middle SchoolGrades: 6-8Distance: 1.2 mi
- 6/10Centennial High SchoolGrades: 9-12Distance: 1.3 mi
Schools provided by the listing agent
- High: Centennial High School
- District: 4
Source: MRED as distributed by MLS GRID. This data may not be complete. We recommend contacting the local school district to confirm school assignments for this home.
Get pre-qualified for a loan
At Zillow Home Loans, we can pre-qualify you in as little as 5 minutes with no impact to your credit score.An equal housing lender. NMLS #10287.
