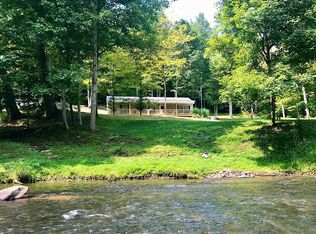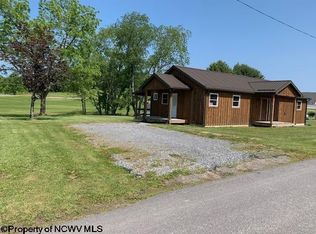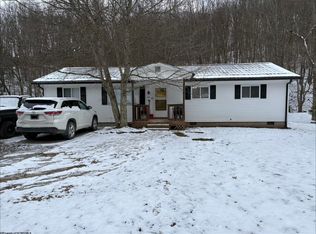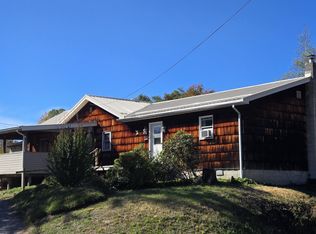2007 Buckhannon River Rd, Volga, WV 26238
What's special
- 244 days |
- 541 |
- 46 |
Zillow last checked: 8 hours ago
Listing updated: October 29, 2025 at 11:14am
BETH A LONG 304-642-0269,
ALL SEASONS REAL ESTATE SERVICE
Facts & features
Interior
Bedrooms & bathrooms
- Bedrooms: 2
- Bathrooms: 2
- Full bathrooms: 1
- 1/2 bathrooms: 1
Rooms
- Room types: Laundry/Utility, Sun Room, Workshop
Primary bedroom
- Level: Second
- Area: 190.21
- Dimensions: 13.75 x 13.83
Bedroom 2
- Level: Second
- Area: 116.38
- Dimensions: 9.5 x 12.25
Kitchen
- Features: Ceiling Fan(s), Wood Floor, Dining Area, Interior Balcony, Solid Surface Counters
- Level: First
- Area: 172.78
- Dimensions: 11.58 x 14.92
Living room
- Features: Fireplace, Wood/Coal Stove, Ceiling Fan(s), Wood Floor, Interior Balcony
- Level: First
- Area: 331.88
- Dimensions: 22.5 x 14.75
Basement
- Level: Basement
Heating
- Central, Forced Air, Wall Furnace, Propane, Wood
Cooling
- Central Air, Ceiling Fan(s), Electric
Appliances
- Included: Range, Dishwasher, Disposal, Refrigerator, Washer, Dryer, Gas Stove Connection
- Laundry: Washer Hookup
Features
- Beamed Ceilings, Garden Tub
- Flooring: Wood, Vinyl, Laminate
- Doors: Storm Door(s)
- Windows: Skylight(s), Double Pane Windows
- Basement: Partial,Crawl Space,Unfinished,Interior Entry,Dirt Floor,Concrete,Exterior Entry
- Attic: Interior Access Only,Storage Only,Scuttle
- Number of fireplaces: 1
- Fireplace features: Masonry, Wood Burning Stove
Interior area
- Total structure area: 1,248
- Total interior livable area: 1,248 sqft
- Finished area above ground: 1,248
- Finished area below ground: 0
Property
Parking
- Total spaces: 3
- Parking features: 3+ Cars, Off Street
Features
- Levels: 1.5
- Stories: 1.5
- Patio & porch: Porch, Deck
- Exterior features: Lighting
- Fencing: None
- Has view: Yes
- View description: Whitewater, Mountain(s), Lake or River, Water
- Has water view: Yes
- Water view: Whitewater,Lake or River,Water
- Waterfront features: River Front, Access, Creek
Lot
- Size: 0.44 Acres
- Dimensions: .44 acre
- Features: Waterfront, Level, Sloped, Flood Plain, Rural, Rolling Slope
Details
- Additional structures: Storage Shed/Outbuilding
- Parcel number: 0110014B00100000
- Zoning description: None
- Other equipment: Generator
Construction
Type & style
- Home type: SingleFamily
- Architectural style: Saltbox
- Property subtype: Single Family Residence
Materials
- Frame, T-111
- Foundation: Block
- Roof: Shingle
Condition
- Year built: 1950
Utilities & green energy
- Electric: 200 Amps, Circuit Breakers
- Sewer: Septic Tank, Aeration System
- Water: Public
Community & HOA
Community
- Features: Playground
- Security: Smoke Detector(s), Carbon Monoxide Detector(s)
HOA
- Has HOA: No
Location
- Region: Volga
Financial & listing details
- Price per square foot: $224/sqft
- Tax assessed value: $88,100
- Annual tax amount: $323
- Date on market: 6/29/2025
- Electric utility on property: Yes

Beth Long
(304) 642-0269
By pressing Contact Agent, you agree that the real estate professional identified above may call/text you about your search, which may involve use of automated means and pre-recorded/artificial voices. You don't need to consent as a condition of buying any property, goods, or services. Message/data rates may apply. You also agree to our Terms of Use. Zillow does not endorse any real estate professionals. We may share information about your recent and future site activity with your agent to help them understand what you're looking for in a home.
Estimated market value
$254,200
$241,000 - $267,000
$885/mo
Price history
Price history
| Date | Event | Price |
|---|---|---|
| 6/29/2025 | Listed for sale | $279,900$224/sqft |
Source: | ||
Public tax history
Public tax history
| Year | Property taxes | Tax assessment |
|---|---|---|
| 2025 | $348 +8.5% | $52,860 +7% |
| 2024 | $321 +1.7% | $49,380 +1.7% |
| 2023 | $316 +1.5% | $48,540 +6% |
| 2022 | $311 | $45,780 +9.2% |
| 2021 | -- | $41,940 |
| 2020 | -- | $41,940 +2% |
| 2019 | $279 -0.9% | $41,100 -0.9% |
| 2018 | $282 +1% | $41,460 +1% |
| 2017 | $279 -0.2% | $41,040 -0.1% |
| 2016 | $279 +6.2% | $41,100 +4.4% |
| 2015 | $263 +1032% | $39,360 +67.3% |
| 2014 | $23 +42.5% | $23,520 |
| 2013 | $16 | $23,520 +4.5% |
| 2012 | $16 -16.5% | $22,500 -1.8% |
| 2011 | $20 +15.1% | $22,920 +1.9% |
| 2010 | $17 +228.7% | $22,500 +8.4% |
| 2009 | $5 | $20,760 +4.5% |
| 2008 | -- | $19,860 |
| 2007 | -- | $19,860 |
| 2006 | -- | $19,860 +15.3% |
| 2005 | -- | $17,220 |
| 2004 | -- | $17,220 |
| 2003 | -- | $17,220 |
| 2002 | -- | $17,220 |
| 2001 | -- | $17,220 |
Find assessor info on the county website
BuyAbility℠ payment
Climate risks
Neighborhood: 26238
Nearby schools
GreatSchools rating
- 3/10Philippi Middle SchoolGrades: 5-8Distance: 5 mi
- 3/10Philip Barbour High School ComplexGrades: 9-12Distance: 6.1 mi
Schools provided by the listing agent
- Elementary: Philippi Elementary
- Middle: Philippi Middle
- High: Philip-Barbour High
- District: Barbour
Source: NCWV REIN. This data may not be complete. We recommend contacting the local school district to confirm school assignments for this home.



