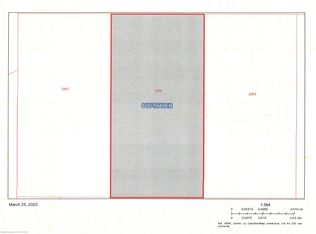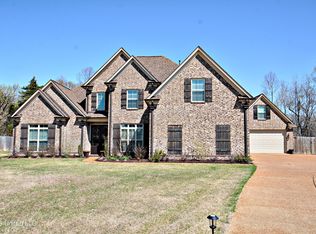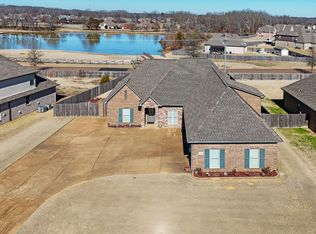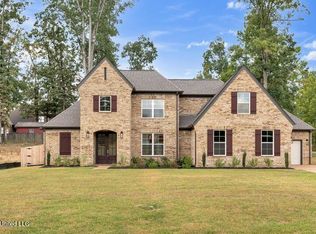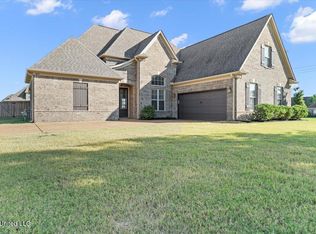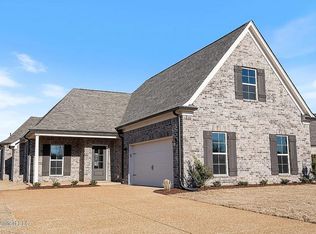New Construction - Approx. 3,200 SF - Sycamore B Plan. Welcome to your new address in the desirable Dickens Place subdivision! This beautifully designed Sycamore B plan offers spacious, open-concept living perfect for family gatherings and entertaining.The main level features a private primary suite with a luxurious salon bath and oversized walk-in closet. A second bedroom and full bath are also conveniently located downstairs—ideal for guests or multigenerational living.Step through the double front doors into a grand entryway showcasing a stunning wrought iron staircase, a formal dining room to your right, and a bright, open great room that flows seamlessly into the kitchen and breakfast area. The kitchen boasts custom soft-close cabinetry and plenty of counter space for the chef in the family.Other highlights include:
Large laundry room with built-in cabinets
Friend's side entry door,Covered back patio - perfect for relaxing in your private oasis,Upstairs you'll find three spacious bedrooms, a full bath, and two walk-in attic spaces for extra storage
Don't miss the chance to make this elegant and functional home yours!
Active
$549,900
2007 College Rd, Southaven, MS 38672
5beds
3,200sqft
Est.:
Residential, Single Family Residence
Built in 2025
0.68 Acres Lot
$549,300 Zestimate®
$172/sqft
$-- HOA
What's special
Private primary suiteGrand entrywaySpacious open-concept livingBright open great roomFormal dining roomStunning wrought iron staircaseOversized walk-in closet
- 233 days |
- 1,034 |
- 57 |
Zillow last checked: 8 hours ago
Listing updated: February 05, 2026 at 01:56pm
Listed by:
Jennie Holliday 901-334-6961,
Coldwell Banker Collins-Maury Southaven 662-548-2000
Source: MLS United,MLS#: 4116833
Tour with a local agent
Facts & features
Interior
Bedrooms & bathrooms
- Bedrooms: 5
- Bathrooms: 3
- Full bathrooms: 3
Primary bedroom
- Level: Main
Bedroom
- Level: Main
Bedroom
- Level: Second
Bedroom
- Level: Second
Bedroom
- Level: Second
Dining room
- Level: Main
Family room
- Level: Main
Laundry
- Level: Main
Heating
- Central, Natural Gas
Cooling
- Ceiling Fan(s), Central Air, Electric, Gas
Appliances
- Included: Dishwasher, Disposal, Electric Range, Microwave
- Laundry: Laundry Room
Features
- Flooring: Vinyl, Carpet, Combination, Tile
- Has fireplace: Yes
- Fireplace features: Great Room
Interior area
- Total structure area: 3,200
- Total interior livable area: 3,200 sqft
Video & virtual tour
Property
Parking
- Total spaces: 2
- Parking features: Attached
- Attached garage spaces: 2
Features
- Levels: Two
- Stories: 2
- Exterior features: Rain Gutters
Lot
- Size: 0.68 Acres
Details
- Parcel number: Unassigned
Construction
Type & style
- Home type: SingleFamily
- Property subtype: Residential, Single Family Residence
Materials
- Brick
- Foundation: Slab
- Roof: Architectural Shingles
Condition
- New Construction
- New construction: Yes
- Year built: 2025
Utilities & green energy
- Sewer: Public Sewer
- Water: Public
- Utilities for property: Cable Available, Electricity Available, Natural Gas Not Available, Phone Available, Sewer Available, Water Available
Community & HOA
Community
- Subdivision: Dickens Place
HOA
- Has HOA: Yes
- Services included: Maintenance Grounds
Location
- Region: Southaven
Financial & listing details
- Price per square foot: $172/sqft
- Tax assessed value: $42,500
- Annual tax amount: $931
- Date on market: 6/19/2025
- Electric utility on property: Yes
Estimated market value
$549,300
$522,000 - $577,000
$3,164/mo
Price history
Price history
| Date | Event | Price |
|---|---|---|
| 6/27/2025 | Price change | $549,900-3.4%$172/sqft |
Source: MLS United #4116833 Report a problem | ||
| 6/19/2025 | Listed for sale | $569,000+1650.8%$178/sqft |
Source: MLS United #4116833 Report a problem | ||
| 1/20/2021 | Sold | -- |
Source: MLS United #2328399 Report a problem | ||
| 3/25/2020 | Listed for sale | $32,500$10/sqft |
Source: BRIDGFORTH REALTY, INC. #328399 Report a problem | ||
Public tax history
Public tax history
| Year | Property taxes | Tax assessment |
|---|---|---|
| 2024 | $931 | $6,375 |
| 2023 | $931 +2.1% | $6,375 |
| 2022 | $911 +33% | $6,375 +33.3% |
Find assessor info on the county website
BuyAbility℠ payment
Est. payment
$2,581/mo
Principal & interest
$2132
Property taxes
$257
Home insurance
$192
Climate risks
Neighborhood: 38672
Nearby schools
GreatSchools rating
- 7/10Desoto Central Primary SchoolGrades: K-2Distance: 1.3 mi
- 8/10Desoto Central Middle SchoolGrades: 6-8Distance: 1.6 mi
- 8/10Desoto Central High SchoolGrades: 9-12Distance: 1.8 mi
Schools provided by the listing agent
- Elementary: Desoto Central
- Middle: Desoto Central
- High: Desoto Central
Source: MLS United. This data may not be complete. We recommend contacting the local school district to confirm school assignments for this home.
- Loading
- Loading
