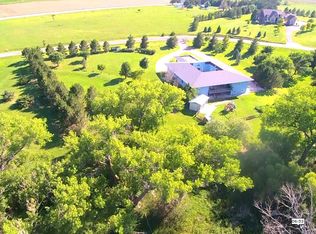Sold
Price Unknown
2007 Deer Trail Rd, Hays, KS 67601
4beds
3baths
3,852sqft
Residential
Built in 2003
6.7 Acres Lot
$591,100 Zestimate®
$--/sqft
$2,233 Estimated rent
Home value
$591,100
$532,000 - $650,000
$2,233/mo
Zestimate® history
Loading...
Owner options
Explore your selling options
What's special
Country Living!! This beautiful 4 bed 3 bath home sits on 6.7 acres just minutes from Hays. The oversized 3 car garage was built in 2020 insulated and plumed ready for you to put your finishing touches. Malarkey Vista Class 4 shingles just put on in May of 2023. The main floor features a beautiful sun room overlooking the gorgeous back yard, with a whole house russound 6 zone/four source system, wiring done by Horizon Appliances. The master ensuite was remodeled in 2020 and includes walk in closet. The basement is fully equipped for your family movie nights with a home theater with 120" screen, HD projector, 5.1 audio. New water heater in 2021 also includes a water softener, RO system, humidifier and a Radon Mitigation system. New exterior paint. Please call Sharrah with Platinum Group for your showing today!! 785-639-3631 Copy and paste for Drone footage. https://clipchamp.com/watch/a8mnrUv5XFU Under contract. Bring backup offers..
Zillow last checked: 8 hours ago
Listing updated: October 30, 2023 at 11:47am
Listed by:
Sharrah Marshall 785-639-3631,
Platinum Group
Bought with:
Sharrah Marshall
Platinum Group
Source: Western Kansas AOR,MLS#: 202456
Facts & features
Interior
Bedrooms & bathrooms
- Bedrooms: 4
- Bathrooms: 3
Primary bedroom
- Level: First
- Area: 251.16
- Dimensions: 14.11 x 17.8
Bedroom 2
- Level: First
- Area: 152.59
- Dimensions: 12.6 x 12.11
Bedroom 3
- Level: First
- Area: 126.44
- Dimensions: 10.9 x 11.6
Bedroom 4
- Level: First
- Area: 201.6
- Dimensions: 14 x 14.4
Bathroom 1
- Level: First
- Area: 29.11
- Dimensions: 7.1 x 4.1
Bathroom 2
- Level: First
- Area: 105.84
- Dimensions: 12.6 x 8.4
Bathroom 3
- Level: Basement
- Area: 64.08
- Dimensions: 7.2 x 8.9
Dining room
- Features: Dining/Kitchen Combo
- Level: First
- Area: 92.92
- Dimensions: 9.11 x 10.2
Family room
- Level: First
- Area: 279.46
- Dimensions: 15.7 x 17.8
Kitchen
- Level: First
- Area: 197.4
- Dimensions: 14 x 14.1
Living room
- Level: First
- Area: 473.82
- Dimensions: 31.8 x 14.9
Heating
- Forced Air
Cooling
- Electric
Appliances
- Included: Dishwasher, Disposal, Microwave, Range, Water Softener
Features
- Basement, Master Bath, R.O. System
- Windows: Window Treatments
- Basement: Full
- Has fireplace: No
- Fireplace features: None
Interior area
- Total structure area: 3,852
- Total interior livable area: 3,852 sqft
Property
Parking
- Total spaces: 2
- Parking features: Other, Two Car
- Garage spaces: 2
Features
- Patio & porch: Rear Porch, Front Porch, Deck, Patio
Lot
- Size: 6.70 Acres
Details
- Parcel number: 0882700000003100
- Zoning: NC.2 / R-2
Construction
Type & style
- Home type: SingleFamily
- Architectural style: Ranch
- Property subtype: Residential
Materials
- Frame, Fiber Cement
- Foundation: Concrete Perimeter
- Roof: Composition
Condition
- Year built: 2003
Utilities & green energy
- Sewer: Septic Tank
- Water: Rural Water District, Public
- Utilities for property: Cable Connected, Electricity Connected, Natural Gas Connected
Community & neighborhood
Location
- Region: Hays
Price history
| Date | Event | Price |
|---|---|---|
| 10/30/2023 | Sold | -- |
Source: | ||
| 10/9/2023 | Pending sale | $585,000$152/sqft |
Source: | ||
| 9/1/2023 | Contingent | $585,000$152/sqft |
Source: | ||
| 7/18/2023 | Price change | $585,000-2.5%$152/sqft |
Source: | ||
| 6/6/2023 | Listed for sale | $600,000+73.9%$156/sqft |
Source: | ||
Public tax history
| Year | Property taxes | Tax assessment |
|---|---|---|
| 2025 | -- | $66,203 +6% |
| 2024 | $6,067 | $62,455 +12% |
| 2023 | -- | $55,763 +10.1% |
Find assessor info on the county website
Neighborhood: 67601
Nearby schools
GreatSchools rating
- 6/10Woodrow Wilson Elementary SchoolGrades: K-5Distance: 6.2 mi
- 6/10Felten Middle SchoolGrades: 6-8Distance: 6.1 mi
- 8/10Hays High SchoolGrades: 9-12Distance: 7.4 mi
