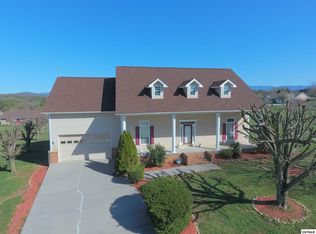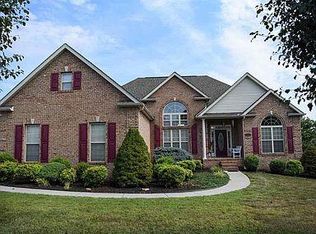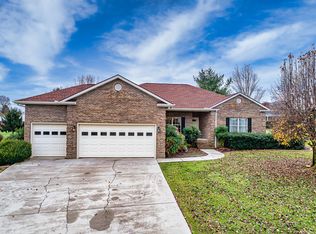Brand new Craftsman style home close to town with mountain view! This beauty is being built for a new family. With 3 bedrooms all on the main floor including the master and a huge bonus room upstairs it can accommodate a growing family. Master on main with en suite bath boasts his and her walk in closets, large tile walk in shower, his and her granite topped vanities and separate ca-mode room. The other bedrooms are all the way across the house with a shared full bath and tile surround tub. Open kitchen living room plan with eat in Kitchen. Kitchen will be custom with gas stove, island, tile back splash, lots of lighting and Charleston style cabinets. All granite counter-tops. Large living room, door to patio, fireplace . Tall ceilings throughout. Formal dining/office off front door. Upstairs is large bedroom/rec room/bonus all nu-core laminate flooring (wood look) with a full bathroom. Storage room above garage will be carpeted. **This is an active construction site, PLEASE do not tour without your agent being present! Downstairs guest bedrooms will get carpet.
This property is off market, which means it's not currently listed for sale or rent on Zillow. This may be different from what's available on other websites or public sources.


