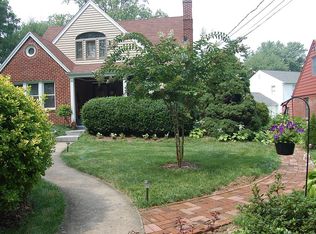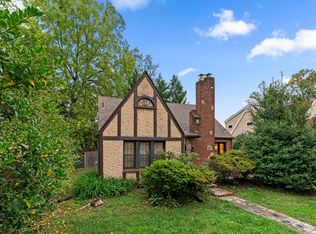Sold for $607,500
$607,500
2007 Lansdowne Way, Silver Spring, MD 20910
3beds
2,028sqft
Single Family Residence
Built in 1938
5,464 Square Feet Lot
$601,800 Zestimate®
$300/sqft
$3,107 Estimated rent
Home value
$601,800
$554,000 - $656,000
$3,107/mo
Zestimate® history
Loading...
Owner options
Explore your selling options
What's special
OFFER DEADLINE set for Monday, February 3rd at 3pm. Welcome to this Beautiful and inviting 3 Bedroom, 2 Bathroom Cape Cod nestled in the sought-after Woodside Knolls neighborhood of Silver Spring. With its timeless charm, contemporary updates and unbeatable location, this home offers the perfect blend of comfort and convenience. Step inside to discover a warm and welcoming interior featuring hardwood floors, abundant natural light, a wood burning fireplace and a thoughtful floor plan. The main level boasts a spacious living room, a cozy dining area, 2 Bedrooms, an addition/family-room and a kitchen with ample storage and counter space. Upstairs, you'll find a generously sized Bedroom with plenty of closet and storage space as well as a full Bathroom. The lower level offers a partially finished Basement, ideal for a recreation room, home gym or additional storage. Outside, the landscaped yard provides a peaceful retreat with a charming area for entertaining and enjoying you morning coffee. The Home has No HOA and is located just steps away from the Forest Glen Metro Station and just moments from vibrant restaurants, shopping, parks and major highways making the property perfectly situated for commuters and those looking to enjoy all that Silver Spring has to offer. Don't miss your chance to own this delightful Cape Cod in the heart of Woodside Knolls!
Zillow last checked: 8 hours ago
Listing updated: March 07, 2025 at 07:53am
Listed by:
Craig Sword 301-674-5285,
Compass
Bought with:
Ealon Ostergaard
KW Metro Center
Source: Bright MLS,MLS#: MDMC2161794
Facts & features
Interior
Bedrooms & bathrooms
- Bedrooms: 3
- Bathrooms: 2
- Full bathrooms: 2
- Main level bathrooms: 1
- Main level bedrooms: 2
Basement
- Area: 858
Heating
- Forced Air, Natural Gas
Cooling
- Central Air, Electric
Appliances
- Included: Electric Water Heater
- Laundry: In Basement
Features
- Ceiling Fan(s), Dining Area, Bathroom - Tub Shower, Entry Level Bedroom, Family Room Off Kitchen, Open Floorplan
- Flooring: Hardwood, Wood
- Basement: Partially Finished,Walk-Out Access
- Number of fireplaces: 1
- Fireplace features: Wood Burning
Interior area
- Total structure area: 2,457
- Total interior livable area: 2,028 sqft
- Finished area above ground: 1,599
- Finished area below ground: 429
Property
Parking
- Parking features: On Street
- Has uncovered spaces: Yes
Accessibility
- Accessibility features: None
Features
- Levels: Three
- Stories: 3
- Exterior features: Chimney Cap(s), Storage
- Pool features: None
- Has view: Yes
- View description: Trees/Woods, Street, Garden
Lot
- Size: 5,464 sqft
- Features: Suburban
Details
- Additional structures: Above Grade, Below Grade
- Parcel number: 161301429607
- Zoning: R60
- Special conditions: Standard
Construction
Type & style
- Home type: SingleFamily
- Architectural style: Cape Cod
- Property subtype: Single Family Residence
Materials
- Brick
- Foundation: Slab
Condition
- New construction: No
- Year built: 1938
Utilities & green energy
- Sewer: Public Sewer
- Water: Public
Community & neighborhood
Location
- Region: Silver Spring
- Subdivision: Woodside Knolls
Other
Other facts
- Listing agreement: Exclusive Right To Sell
- Listing terms: Cash,Conventional,FHA,VA Loan
- Ownership: Fee Simple
Price history
| Date | Event | Price |
|---|---|---|
| 3/4/2025 | Sold | $607,500+1.3%$300/sqft |
Source: | ||
| 2/3/2025 | Contingent | $599,900$296/sqft |
Source: | ||
| 1/30/2025 | Price change | $599,900-6.3%$296/sqft |
Source: | ||
| 1/16/2025 | Listed for sale | $639,900+102.5%$316/sqft |
Source: | ||
| 6/15/2012 | Sold | $316,021+1.9%$156/sqft |
Source: Public Record Report a problem | ||
Public tax history
| Year | Property taxes | Tax assessment |
|---|---|---|
| 2025 | $6,629 +21.3% | $511,100 +7.7% |
| 2024 | $5,464 +4.6% | $474,600 +4.6% |
| 2023 | $5,226 +9.5% | $453,533 +4.9% |
Find assessor info on the county website
Neighborhood: Montgomery Hills
Nearby schools
GreatSchools rating
- 6/10Woodlin Elementary SchoolGrades: PK-5Distance: 3.8 mi
- 6/10Sligo Middle SchoolGrades: 6-8Distance: 1.1 mi
- 7/10Albert Einstein High SchoolGrades: 9-12Distance: 2.2 mi
Schools provided by the listing agent
- District: Montgomery County Public Schools
Source: Bright MLS. This data may not be complete. We recommend contacting the local school district to confirm school assignments for this home.

Get pre-qualified for a loan
At Zillow Home Loans, we can pre-qualify you in as little as 5 minutes with no impact to your credit score.An equal housing lender. NMLS #10287.

