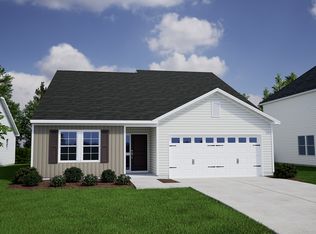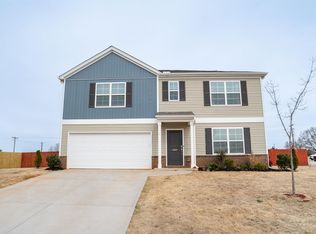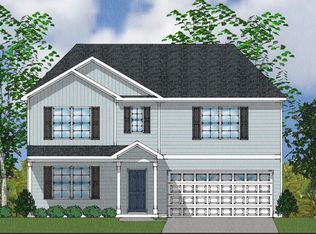The Wilkinson is a two-story plan featuring five bedrooms, three and one-half bathrooms and an optional covered back porch. Immediately upon entry, you are greeted by a flex space on your left that can also be converted into an office with French doors or a den with a closet. Further down the hallway, you will find the open concept kitchen, eat-in and great room with an optional fireplace. There is a secondary flex space adjacent to the common areas that can be converted into an additional primary suite, complete with a private bathroom, with optional dual sinks and a garden tub, and a walk-in closet. A powder room sits just inside the entrance of the two-car garage, with optional bench and cubbies or organizational cabinet. An optional pet pad is available under the staircase. Upstairs, the primary suite features a walk-in closet and an optional boxed ceiling, dual vanities, garden tub or separate tub and shower combination. There are four additional bedrooms upstairs that all feature private walk-in closets. Two of the bedrooms share access to a Jack and Jill bathroom, and there is an additional full bathroom convenient to the other two bedrooms. A loft space or optional bonus room and a laundry room, with optional countertop or additional storage cabinets, complete the second-level.
This property is off market, which means it's not currently listed for sale or rent on Zillow. This may be different from what's available on other websites or public sources.


