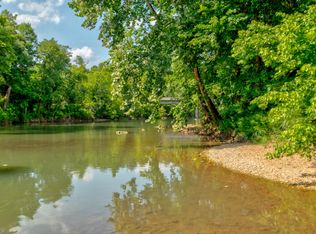Privacy, river access, acreage, spacious, and all just five minutes from town sits this amazing home on approximately 20 acres. All brick home with 10 bedrooms and 7 full baths with multiple living areas, fireplaces, and finished basement. Other interior touches includes custom cabinetry, granite counter tops, gas cooktop, solid wood six panel doors, with lots of built-ins and storage. The master suite boasts its own fireplace with deck leading outside facing the river. Portions of the backyard have been fenced in and property backs up to the James River. Exterior features include courtyard, patio, custom landscaping with water feature and four car detached garage which include an apartment above. You have to see it to believe it! More adjacent acreage available. Priced below appraisal.
This property is off market, which means it's not currently listed for sale or rent on Zillow. This may be different from what's available on other websites or public sources.

