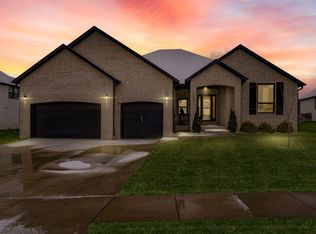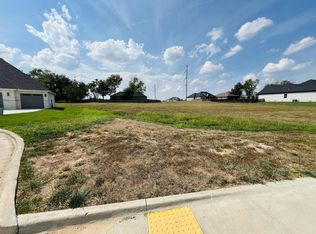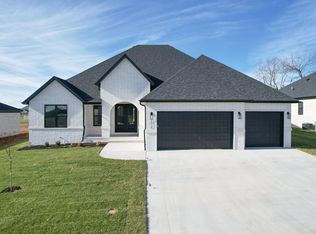Closed
Price Unknown
2007 N Riva Ridge Court, Springfield, MO 65802
4beds
2,226sqft
Single Family Residence
Built in 2023
0.35 Acres Lot
$442,000 Zestimate®
$--/sqft
$2,256 Estimated rent
Home value
$442,000
$402,000 - $486,000
$2,256/mo
Zestimate® history
Loading...
Owner options
Explore your selling options
What's special
Step into this like-new all-brick home that offers a perfect blend of style and functionality. With four spacious bedrooms and two and a half baths, this residence is designed for comfortable living. The three-car garage features a convenient side door, providing easy access to your John Deere room or additional storage space. As you enter, you will be welcomed by luxury vinyl plank flooring that flows seamlessly throughout the home. The nine-foot ceilings create an airy feel, while the large vaulted ceilings in the main living area add a touch of grandeur. The open kitchen is a chef's dream, featuring a large island with seating, quartz countertops, stainless steel appliances, a gas cooktop, and a pantry making it perfect for both cooking and entertaining. Adjacent to the kitchen, the large dining area is ideal for family meals and gatherings. The huge living room is a highlight of the home, showcasing a beautiful shiplap accent wall and an electric fireplace, creating a cozy atmosphere for relaxation. Each of the large bedrooms offers ample storage space, ensuring comfort for everyone. The master suite is a private oasis, providing a peaceful retreat at the end of the day. The en suite bath features a luxurious large soaker tub, a custom tiled walk-in shower, tiled floors, double vanities, and a spacious walk-in closet. Upon entering from the garage, you will find a convenient bench seating area, perfect for storing shoes and coats. The laundry room is good space equipped with storage cabinets and tile floors adding to the home's practicality. Outside, the property boasts beautiful curb appeal with new landscaping and a huge fenced-in backyard, perfect for outdoor activities and gatherings. The covered back patio offers a serene space to unwind, with no neighbors next door for added privacy.
Zillow last checked: 8 hours ago
Listing updated: November 11, 2025 at 01:40pm
Listed by:
Philip Reed 417-531-2391,
Keller Williams
Bought with:
Benjamin C Boling, 1999133002
Murney Associates - Primrose
Julia Epps, 2020034074
Murney Associates - Primrose
Source: SOMOMLS,MLS#: 60303144
Facts & features
Interior
Bedrooms & bathrooms
- Bedrooms: 4
- Bathrooms: 3
- Full bathrooms: 2
- 1/2 bathrooms: 1
Heating
- Forced Air, Central, Natural Gas
Cooling
- Central Air
Appliances
- Included: Gas Cooktop, Built-In Electric Oven, Gas Water Heater, Exhaust Fan, Microwave, Disposal, Dishwasher
- Laundry: Main Level
Features
- Walk-in Shower, Quartz Counters, Internet - Cellular/Wireless, Vaulted Ceiling(s), High Ceilings, Walk-In Closet(s)
- Flooring: Carpet, Vinyl, Tile
- Windows: Double Pane Windows
- Has basement: No
- Attic: Access Only:No Stairs
- Has fireplace: Yes
- Fireplace features: Living Room, Electric
Interior area
- Total structure area: 2,226
- Total interior livable area: 2,226 sqft
- Finished area above ground: 2,226
- Finished area below ground: 0
Property
Parking
- Total spaces: 3
- Parking features: Garage Door Opener, Garage Faces Side, Garage Faces Front
- Attached garage spaces: 3
Features
- Levels: One
- Stories: 1
- Patio & porch: Patio, Covered
- Fencing: Wood,Full
Lot
- Size: 0.35 Acres
Details
- Parcel number: 1212100128
Construction
Type & style
- Home type: SingleFamily
- Architectural style: Ranch
- Property subtype: Single Family Residence
Materials
- Brick
- Foundation: Poured Concrete, Crawl Space
- Roof: Composition
Condition
- Year built: 2023
Utilities & green energy
- Sewer: Public Sewer
- Water: Public
Community & neighborhood
Security
- Security features: Smoke Detector(s)
Location
- Region: Springfield
- Subdivision: Wild Horse
HOA & financial
HOA
- HOA fee: $660 annually
- Services included: Common Area Maintenance, Pool
Other
Other facts
- Listing terms: Cash,VA Loan,USDA/RD,FHA,Conventional
- Road surface type: Asphalt
Price history
| Date | Event | Price |
|---|---|---|
| 10/31/2025 | Sold | -- |
Source: | ||
| 9/29/2025 | Pending sale | $439,900$198/sqft |
Source: | ||
| 8/26/2025 | Listed for sale | $439,9000%$198/sqft |
Source: | ||
| 3/29/2024 | Sold | -- |
Source: | ||
| 3/6/2024 | Pending sale | $439,995$198/sqft |
Source: | ||
Public tax history
| Year | Property taxes | Tax assessment |
|---|---|---|
| 2025 | $4,239 +53.7% | $79,210 +826.4% |
| 2024 | $2,759 +468.6% | $8,550 |
| 2023 | $485 | $8,550 |
Find assessor info on the county website
Neighborhood: 65802
Nearby schools
GreatSchools rating
- 8/10Hickory Hills Elementary SchoolGrades: K-5Distance: 0.8 mi
- 9/10Hickory Hills Middle SchoolGrades: 6-8Distance: 0.8 mi
- 8/10Glendale High SchoolGrades: 9-12Distance: 5.4 mi
Schools provided by the listing agent
- Elementary: SGF-Hickory Hills
- Middle: SGF-Hickory Hills
- High: SGF-Glendale
Source: SOMOMLS. This data may not be complete. We recommend contacting the local school district to confirm school assignments for this home.
Sell for more on Zillow
Get a Zillow Showcase℠ listing at no additional cost and you could sell for .
$442,000
2% more+$8,840
With Zillow Showcase(estimated)$450,840


