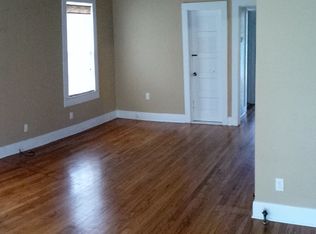Sold
Price Unknown
2007 Ovid St, Baton Rouge, LA 70808
2beds
1,419sqft
Single Family Residence, Residential
Built in 1938
6,098.4 Square Feet Lot
$300,200 Zestimate®
$--/sqft
$1,845 Estimated rent
Home value
$300,200
$285,000 - $315,000
$1,845/mo
Zestimate® history
Loading...
Owner options
Explore your selling options
What's special
This adorable 2 BR 1 BA home is a leisurely stroll to Zeeland Street Market, Garden District Coffee, and City Park. Located in Poet’s Corner, a small eclectic neighborhood known for its friendly atmosphere and convenient location. Oozing with charm that you would expect from a bungalow built in 1938…….but nicely updated to have modern design features as well. In 2009 the Kitchen was renovated with slate flooring, concrete countertops, new cabinets, and updated appliances. Two walls were removed and antique heart pine beams were added to give the home a modern feel with an open floor plan. As you enter the home the first thing you notice are the beautiful wood floors throughout most of the home – no carpet. The woods floors were recently refinished. Both bedrooms are spacious and have large closets. A special feature is the large bonus room with a set of French doors to separate it from the dining space. This versatile space would make a perfect home office, library, exercise space, or playroom. The backyard is fully fenced and has brick patio with firepit – a great space to entertain friends and family. There is a detached garage (2 cars) with workshop space. NOTE – new architectural shingle roof just installed April, 2025.
Zillow last checked: 8 hours ago
Listing updated: February 02, 2026 at 07:55am
Listed by:
Bill Arey,
RE/MAX Select
Bought with:
Johnette Tolliver, 0995696957
CENTURY 21 Bessette Flavin
Source: ROAM MLS,MLS#: 2025012223
Facts & features
Interior
Bedrooms & bathrooms
- Bedrooms: 2
- Bathrooms: 1
- Full bathrooms: 1
Primary bedroom
- Features: None Specified
- Level: First
- Area: 157.08
- Width: 11.9
Bedroom 1
- Level: First
- Area: 157.08
- Width: 11.9
Dining room
- Level: First
- Area: 139.65
Kitchen
- Features: Counters Concrete, Pantry
- Level: First
- Area: 154
- Dimensions: 14 x 11
Living room
- Level: First
- Area: 302.84
Office
- Level: First
- Area: 143.45
Heating
- Central, Gas Heat
Cooling
- Central Air, Ceiling Fan(s)
Appliances
- Included: Gas Cooktop, Dishwasher, Disposal, Range/Oven, Range Hood
- Laundry: Electric Dryer Hookup, Washer Hookup, Inside, Laundry Room
Features
- Flooring: Ceramic Tile, Slate, Wood
- Windows: Window Treatments
- Attic: Attic Access
- Has fireplace: Yes
- Fireplace features: Outside, Decorative
Interior area
- Total structure area: 2,044
- Total interior livable area: 1,419 sqft
Property
Parking
- Total spaces: 2
- Parking features: 2 Cars Park, Garage Faces Rear
- Has garage: Yes
Features
- Stories: 1
- Patio & porch: Patio
- Exterior features: Rain Gutters
- Fencing: Full,Privacy,Wood
Lot
- Size: 6,098 sqft
- Dimensions: 69 x 108 x 43 x 100
- Features: Corner Lot, Landscaped
Details
- Parcel number: 00110183
Construction
Type & style
- Home type: SingleFamily
- Architectural style: Traditional
- Property subtype: Single Family Residence, Residential
Materials
- Fiber Cement, Stucco Siding, Frame
- Foundation: Pillar/Post/Pier
- Roof: Shingle
Condition
- New construction: No
- Year built: 1938
Utilities & green energy
- Gas: Entergy
- Sewer: Public Sewer
- Water: Public
Community & neighborhood
Security
- Security features: Security System, Smoke Detector(s)
Location
- Region: Baton Rouge
- Subdivision: Hundred Oaks Add
Other
Other facts
- Listing terms: Cash,Conventional,FHA
Price history
| Date | Event | Price |
|---|---|---|
| 1/30/2026 | Sold | -- |
Source: | ||
| 1/8/2026 | Pending sale | $305,000$215/sqft |
Source: | ||
| 11/3/2025 | Price change | $305,000-1.6%$215/sqft |
Source: | ||
| 8/20/2025 | Price change | $310,000-1.6%$218/sqft |
Source: | ||
| 8/1/2025 | Price change | $315,000-1.3%$222/sqft |
Source: | ||
Public tax history
| Year | Property taxes | Tax assessment |
|---|---|---|
| 2024 | $2,549 -1.8% | $28,500 |
| 2023 | $2,596 -0.2% | $28,500 |
| 2022 | $2,602 +2.3% | $28,500 |
Find assessor info on the county website
Neighborhood: City Park
Nearby schools
GreatSchools rating
- 6/10Glasgow Middle SchoolGrades: 6-8Distance: 2 mi
- 2/10Mckinley Senior High SchoolGrades: 9-12Distance: 0.8 mi
Schools provided by the listing agent
- District: East Baton Rouge
Source: ROAM MLS. This data may not be complete. We recommend contacting the local school district to confirm school assignments for this home.
Sell with ease on Zillow
Get a Zillow Showcase℠ listing at no additional cost and you could sell for —faster.
$300,200
2% more+$6,004
With Zillow Showcase(estimated)$306,204
