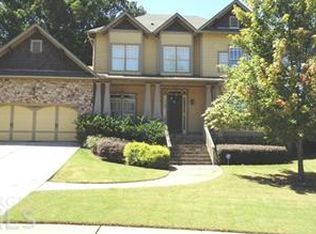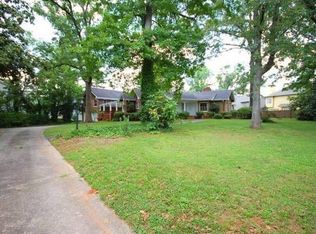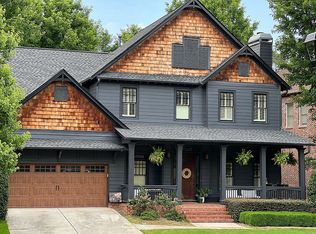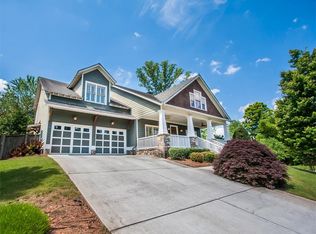Closed
$575,000
2007 Preston Park Pl, Decatur, GA 30032
4beds
--sqft
Single Family Residence
Built in 2018
8,712 Square Feet Lot
$588,600 Zestimate®
$--/sqft
$2,792 Estimated rent
Home value
$588,600
$559,000 - $618,000
$2,792/mo
Zestimate® history
Loading...
Owner options
Explore your selling options
What's special
Spectacular newer construction home in a small, quiet community. An entertainer's dream with chef's kitchen opening to a light filled great room and a spacious dining room complimented by a walk-in pantry. French doors lead to the patio and expansive, flat back yard featuring an 8' privacy fence. Oversized primary suite with a spa-like bath and walk-in closet. Three generously sized guest rooms upstairs, plenty of storage and a two car garage. Built in 2018 by award-winning builder Gus Pounds, this home has been thoughtfully designed with attention to detail and quality craftsmanship. It is conveniently located just minutes from popular areas such as East Atlanta, Grant Park, and Decatur, offering the best of both worlds in terms of privacy and accessibility. Don't miss this rare and exceptional opportunity to make this house your dream home.
Zillow last checked: 8 hours ago
Listing updated: January 06, 2024 at 12:05pm
Listed by:
Compass,
Jon Effron 404-259-9147,
Compass
Bought with:
Sonya Parker, 366168
BHHS Georgia Properties
Source: GAMLS,MLS#: 10141278
Facts & features
Interior
Bedrooms & bathrooms
- Bedrooms: 4
- Bathrooms: 4
- Full bathrooms: 3
- 1/2 bathrooms: 1
Kitchen
- Features: Breakfast Area, Breakfast Bar, Kitchen Island, Pantry, Solid Surface Counters
Heating
- Natural Gas, Forced Air, Zoned
Cooling
- Ceiling Fan(s), Central Air
Appliances
- Included: Dishwasher, Disposal, Microwave
- Laundry: In Hall, Upper Level
Features
- Walk-In Closet(s)
- Flooring: Hardwood
- Basement: None
- Number of fireplaces: 1
- Fireplace features: Factory Built, Gas Starter, Gas Log
- Common walls with other units/homes: No Common Walls
Interior area
- Total structure area: 0
- Finished area above ground: 0
- Finished area below ground: 0
Property
Parking
- Parking features: Attached, Garage, Side/Rear Entrance
- Has attached garage: Yes
Features
- Levels: Two
- Stories: 2
- Exterior features: Other
- Body of water: None
Lot
- Size: 8,712 sqft
- Features: Level
Details
- Parcel number: 15 140 01 079
Construction
Type & style
- Home type: SingleFamily
- Architectural style: Traditional
- Property subtype: Single Family Residence
Materials
- Concrete
- Roof: Composition
Condition
- Resale
- New construction: No
- Year built: 2018
Utilities & green energy
- Sewer: Public Sewer
- Water: Public
- Utilities for property: Underground Utilities, Cable Available, Electricity Available, High Speed Internet, Natural Gas Available
Green energy
- Water conservation: Low-Flow Fixtures
Community & neighborhood
Security
- Security features: Smoke Detector(s)
Community
- Community features: Sidewalks, Street Lights, Walk To Schools
Location
- Region: Decatur
- Subdivision: Preston Park
HOA & financial
HOA
- Has HOA: Yes
- HOA fee: $250 annually
- Services included: Other
Other
Other facts
- Listing agreement: Exclusive Right To Sell
Price history
| Date | Event | Price |
|---|---|---|
| 5/31/2023 | Sold | $575,000 |
Source: | ||
| 4/6/2023 | Pending sale | $575,000 |
Source: | ||
| 4/6/2023 | Contingent | $575,000 |
Source: | ||
| 3/25/2023 | Listed for sale | $575,000+43.7% |
Source: | ||
| 7/13/2018 | Sold | $400,067+0% |
Source: | ||
Public tax history
| Year | Property taxes | Tax assessment |
|---|---|---|
| 2025 | $6,678 -0.1% | $213,360 +7.1% |
| 2024 | $6,686 +17.3% | $199,200 |
| 2023 | $5,699 -11.7% | $199,200 -2.3% |
Find assessor info on the county website
Neighborhood: 30032
Nearby schools
GreatSchools rating
- 4/10Ronald E McNair Discover Learning Academy Elementary SchoolGrades: PK-5Distance: 0.5 mi
- 5/10McNair Middle SchoolGrades: 6-8Distance: 0.7 mi
- 3/10Mcnair High SchoolGrades: 9-12Distance: 1.4 mi
Schools provided by the listing agent
- Elementary: Ronald E McNair
- Middle: Mcnair
- High: Mcnair
Source: GAMLS. This data may not be complete. We recommend contacting the local school district to confirm school assignments for this home.
Get a cash offer in 3 minutes
Find out how much your home could sell for in as little as 3 minutes with a no-obligation cash offer.
Estimated market value$588,600
Get a cash offer in 3 minutes
Find out how much your home could sell for in as little as 3 minutes with a no-obligation cash offer.
Estimated market value
$588,600



