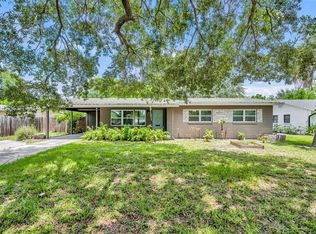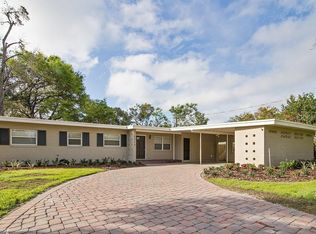Sold for $545,000
$545,000
2007 Strathaven Rd, Winter Park, FL 32792
4beds
1,699sqft
Single Family Residence
Built in 1957
9,944 Square Feet Lot
$537,500 Zestimate®
$321/sqft
$2,955 Estimated rent
Home value
$537,500
$489,000 - $586,000
$2,955/mo
Zestimate® history
Loading...
Owner options
Explore your selling options
What's special
Stunning remodel with updates everywhere you look! This 4 bed, 2 bath home in Winter Park’s Kenilworth Shores is move-in ready, with the seller putting on a NEW ROOF before closing with an acceptable offer. Step into the living room and enjoy the newer luxury vinyl plank flooring which flows through the living room, dining room, kitchen, and family room. The kitchen, fully remodeled in 2018, is the heart of the home, featuring solid wood cabinets with soft-close drawers, subway tile backsplash, granite countertops, and stainless-steel appliances. Natural light ripples from the charming corner windows in the spacious dining room, (and all windows have newer 2” blinds). Enjoy time with the whole household in the large family/sunroom, which offers access and views to the paver patio and fully fenced backyard—perfect for grilling out or letting pets run and play. All four bedrooms are located off the central hallway; the primary bedroom includes a beautifully remodeled ensuite with a tiled shower, granite-topped vanity, and two closets—one of them a walk-in. All bedrooms have a ceiling fan, and two rooms just had new carpet installed in July. The remodeled hall bathroom includes beautiful glass tile accents in the tub/shower surround, and a large granite-topped vanity. Additional features include a laundry closet in the 2-car carport, well for irrigation, an extra storage room off the carport, updated electrical panels (2023), new PVC water line from the water meter to the house (2014), and a hot water heater (2020). Located within walking or biking distance, 2007 Strathaven is zoned for top-rated schools—Brookshire Elementary, Glenridge Middle, and Winter Park High. Plus, only 1.5 miles away, Baldwin Park Village Center offers Publix, Seito Sushi, Five Guys, CVS, and more. Rollins College and the elegant cafes, bistros, and swanky shops of Park Avenue is just an 8-minute drive. Come see this wonderful abode and make it your own “home sweet home!”
Zillow last checked: 8 hours ago
Listing updated: September 29, 2025 at 02:03pm
Listing Provided by:
Steven Ritz 321-277-8271,
KELLER WILLIAMS WINTER PARK 407-545-6430
Bought with:
Colin Turner, 3424343
KELLER WILLIAMS WINTER PARK
Source: Stellar MLS,MLS#: O6334081 Originating MLS: Orlando Regional
Originating MLS: Orlando Regional

Facts & features
Interior
Bedrooms & bathrooms
- Bedrooms: 4
- Bathrooms: 2
- Full bathrooms: 2
Primary bedroom
- Features: Ceiling Fan(s), En Suite Bathroom, Walk-In Closet(s)
- Level: First
- Area: 154 Square Feet
- Dimensions: 14x11
Bedroom 2
- Features: Built-in Closet
- Level: First
- Area: 130 Square Feet
- Dimensions: 13x10
Bedroom 3
- Features: Built-in Closet
- Level: First
- Area: 100 Square Feet
- Dimensions: 10x10
Bedroom 4
- Features: Built-in Closet
- Level: First
- Area: 110 Square Feet
- Dimensions: 10x11
Dining room
- Level: First
- Area: 130 Square Feet
- Dimensions: 13x10
Family room
- Level: First
- Area: 198 Square Feet
- Dimensions: 11x18
Kitchen
- Features: Stone Counters
- Level: First
- Area: 117 Square Feet
- Dimensions: 13x9
Living room
- Level: First
- Area: 260 Square Feet
- Dimensions: 20x13
Heating
- Central, Electric
Cooling
- Central Air
Appliances
- Included: Dishwasher, Dryer, Electric Water Heater, Microwave, Range, Refrigerator, Washer
- Laundry: Laundry Closet, Outside
Features
- Ceiling Fan(s), Stone Counters, Walk-In Closet(s)
- Flooring: Carpet, Luxury Vinyl
- Windows: Blinds, Window Treatments
- Has fireplace: No
Interior area
- Total structure area: 2,271
- Total interior livable area: 1,699 sqft
Property
Parking
- Total spaces: 2
- Parking features: Carport
- Carport spaces: 2
Features
- Levels: One
- Stories: 1
- Patio & porch: Patio
- Exterior features: Irrigation System, Storage
Lot
- Size: 9,944 sqft
- Features: City Lot
Details
- Additional structures: Shed(s)
- Parcel number: 092230413408090
- Zoning: R-1A
- Special conditions: None
Construction
Type & style
- Home type: SingleFamily
- Architectural style: Ranch
- Property subtype: Single Family Residence
Materials
- Block
- Foundation: Slab
- Roof: Shingle
Condition
- New construction: No
- Year built: 1957
Utilities & green energy
- Sewer: Public Sewer
- Water: Public
- Utilities for property: Electricity Connected, Public, Sewer Connected, Sprinkler Well, Water Connected
Community & neighborhood
Security
- Security features: Security System
Location
- Region: Winter Park
- Subdivision: KENILWORTH SHORES SEC 07
HOA & financial
HOA
- Has HOA: No
Other fees
- Pet fee: $0 monthly
Other financial information
- Total actual rent: 0
Other
Other facts
- Listing terms: Cash,Conventional,FHA,VA Loan
- Ownership: Fee Simple
- Road surface type: Paved, Asphalt
Price history
| Date | Event | Price |
|---|---|---|
| 9/29/2025 | Sold | $545,000$321/sqft |
Source: | ||
| 8/12/2025 | Pending sale | $545,000$321/sqft |
Source: | ||
| 8/7/2025 | Listed for sale | $545,000-0.9%$321/sqft |
Source: | ||
| 7/22/2025 | Listing removed | $550,000$324/sqft |
Source: | ||
| 5/8/2025 | Price change | $550,000-4.3%$324/sqft |
Source: | ||
Public tax history
| Year | Property taxes | Tax assessment |
|---|---|---|
| 2024 | $1,781 +6.1% | $144,836 +3% |
| 2023 | $1,679 +12.6% | $140,617 +3% |
| 2022 | $1,491 +1.9% | $136,521 +3% |
Find assessor info on the county website
Neighborhood: 32792
Nearby schools
GreatSchools rating
- 4/10Brookshire Elementary SchoolGrades: PK-5Distance: 0.7 mi
- 7/10Glenridge Middle SchoolGrades: 6-8Distance: 0.8 mi
- 7/10Winter Park High SchoolGrades: 9-12Distance: 0.1 mi
Schools provided by the listing agent
- Elementary: Brookshire Elem
- Middle: Glenridge Middle
- High: Winter Park High
Source: Stellar MLS. This data may not be complete. We recommend contacting the local school district to confirm school assignments for this home.
Get a cash offer in 3 minutes
Find out how much your home could sell for in as little as 3 minutes with a no-obligation cash offer.
Estimated market value$537,500
Get a cash offer in 3 minutes
Find out how much your home could sell for in as little as 3 minutes with a no-obligation cash offer.
Estimated market value
$537,500

