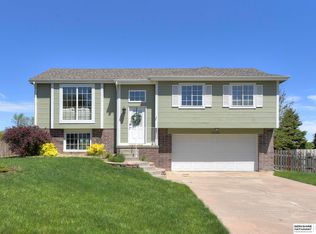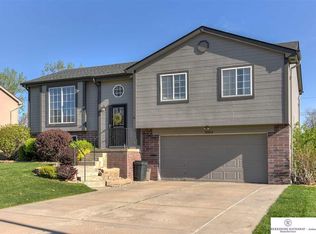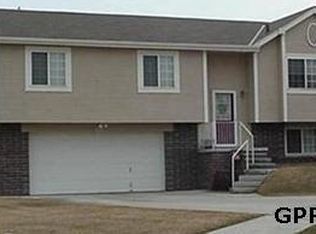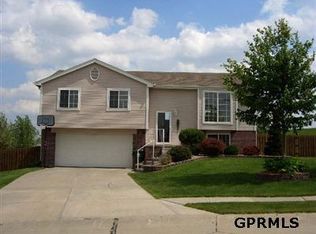Sold for $295,000
$295,000
20070 Gateway Rd, Elkhorn, NE 68022
3beds
1,508sqft
Single Family Residence
Built in 1998
7,840.8 Square Feet Lot
$296,200 Zestimate®
$196/sqft
$2,208 Estimated rent
Home value
$296,200
$278,000 - $317,000
$2,208/mo
Zestimate® history
Loading...
Owner options
Explore your selling options
What's special
Open the door to this sharp Elkhorn multi-level and take in a bright and open floor plan! You will love the open concept and generous sized living spaces of this 3 bed, 2 bath home. Great kitchen has ample counter space and a large eating area. All appliances are updated Freshly painted inside and out, this home boasts a great view and walkout basement that opens to a large fenced yard with a huge patio. Lots of storage and a convenient location to top it off!
Zillow last checked: 8 hours ago
Listing updated: October 06, 2025 at 01:30pm
Listed by:
Mark Taylor 402-706-5381,
Nebraska Realty
Bought with:
Mallory Young, 20240223
BHHS Ambassador Real Estate
Source: GPRMLS,MLS#: 22520162
Facts & features
Interior
Bedrooms & bathrooms
- Bedrooms: 3
- Bathrooms: 2
- Full bathrooms: 1
- 3/4 bathrooms: 1
- Main level bathrooms: 2
Primary bedroom
- Features: Wall/Wall Carpeting, Window Covering
- Level: Main
- Area: 157.62
- Dimensions: 14.2 x 11.1
Bedroom 2
- Features: Wall/Wall Carpeting, Window Covering
- Level: Main
- Area: 105.06
- Dimensions: 10.2 x 10.3
Bedroom 3
- Features: Wall/Wall Carpeting, Window Covering
- Level: Main
- Area: 102
- Dimensions: 10 x 10.2
Primary bathroom
- Features: 3/4
Family room
- Features: Wall/Wall Carpeting, Window Covering, Cath./Vaulted Ceiling
- Level: Main
- Area: 204.48
- Dimensions: 14.4 x 14.2
Kitchen
- Features: Ceramic Tile Floor, Window Covering, Cath./Vaulted Ceiling, Balcony/Deck
- Level: Main
- Area: 227.8
- Dimensions: 17 x 13.4
Basement
- Area: 1038
Heating
- Natural Gas, Forced Air
Cooling
- Central Air
Appliances
- Included: Humidifier, Range, Refrigerator, Dishwasher, Disposal, Microwave
Features
- High Ceilings
- Flooring: Wood, Carpet, Engineered Hardwood
- Windows: Window Coverings, LL Daylight Windows
- Basement: Daylight,Walk-Out Access
- Number of fireplaces: 1
- Fireplace features: Direct-Vent Gas Fire
Interior area
- Total structure area: 1,508
- Total interior livable area: 1,508 sqft
- Finished area above ground: 1,208
- Finished area below ground: 300
Property
Parking
- Total spaces: 2
- Parking features: Built-In, Garage, Garage Door Opener
- Attached garage spaces: 2
Features
- Levels: Multi/Split
- Patio & porch: Porch, Deck
- Exterior features: Sprinkler System
- Fencing: Wood
Lot
- Size: 7,840 sqft
- Dimensions: 72 x 110
- Features: Up to 1/4 Acre., City Lot, Subdivided, Curb and Gutter, Level, Sloped
Details
- Parcel number: 2542500210
Construction
Type & style
- Home type: SingleFamily
- Architectural style: Traditional
- Property subtype: Single Family Residence
Materials
- Masonite
- Foundation: Block
- Roof: Composition
Condition
- Not New and NOT a Model
- New construction: No
- Year built: 1998
Utilities & green energy
- Sewer: Public Sewer
- Water: Public
Community & neighborhood
Location
- Region: Elkhorn
- Subdivision: Winterburn
Other
Other facts
- Listing terms: VA Loan,FHA,Conventional,Cash
- Ownership: Fee Simple
Price history
| Date | Event | Price |
|---|---|---|
| 9/22/2025 | Sold | $295,000$196/sqft |
Source: | ||
| 8/21/2025 | Pending sale | $295,000$196/sqft |
Source: | ||
| 8/13/2025 | Price change | $295,000-1.6%$196/sqft |
Source: | ||
| 7/18/2025 | Price change | $299,900-3.9%$199/sqft |
Source: | ||
| 6/7/2025 | Listed for sale | $312,000+54.5%$207/sqft |
Source: Owner Report a problem | ||
Public tax history
| Year | Property taxes | Tax assessment |
|---|---|---|
| 2025 | -- | $279,600 +13.8% |
| 2024 | $3,839 -25.1% | $245,700 +0.8% |
| 2023 | $5,124 +6.8% | $243,700 +16.1% |
Find assessor info on the county website
Neighborhood: Elkhorn
Nearby schools
GreatSchools rating
- 9/10Hillrise Elementary SchoolGrades: PK-5Distance: 0.1 mi
- 8/10Elkhorn Middle SchoolGrades: 6-8Distance: 0.7 mi
- 9/10Elkhorn High SchoolGrades: 9-12Distance: 1.4 mi
Schools provided by the listing agent
- Elementary: Hillrise
- Middle: Elkhorn
- High: Elkhorn
- District: Elkhorn
Source: GPRMLS. This data may not be complete. We recommend contacting the local school district to confirm school assignments for this home.
Get pre-qualified for a loan
At Zillow Home Loans, we can pre-qualify you in as little as 5 minutes with no impact to your credit score.An equal housing lender. NMLS #10287.
Sell for more on Zillow
Get a Zillow Showcase℠ listing at no additional cost and you could sell for .
$296,200
2% more+$5,924
With Zillow Showcase(estimated)$302,124



