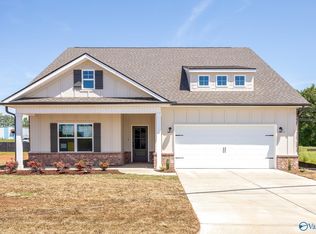Sold for $344,500
$344,500
20071 Cherry Brook Rd, Athens, AL 35611
3beds
2,174sqft
Single Family Residence
Built in ----
10,454.4 Square Feet Lot
$344,700 Zestimate®
$158/sqft
$2,041 Estimated rent
Home value
$344,700
$310,000 - $386,000
$2,041/mo
Zestimate® history
Loading...
Owner options
Explore your selling options
What's special
Move-in ready and priced to sell! The Twain floorplan features convenient main-floor living with 3 bedrooms, 2 bathrooms, a cozy breakfast nook, and a formal dining room that can be transformed into a versatile space. The vaulted living room ceiling adds an open, airy feel, ideal for relaxing or entertaining. Outside, enjoy the ease of a low-maintenance lawn, complete with an irrigation system. Explore everything Brookhill Cottages has to offer—schedule your tour today!
Zillow last checked: 8 hours ago
Listing updated: May 31, 2025 at 10:15am
Listed by:
Felicia McGee 256-434-9255,
Murphy Real Estate, LLC
Bought with:
Letisha Brinkley, 93720
Newton Realty
Source: ValleyMLS,MLS#: 21862695
Facts & features
Interior
Bedrooms & bathrooms
- Bedrooms: 3
- Bathrooms: 2
- Full bathrooms: 2
Primary bedroom
- Features: 9’ Ceiling, Carpet, Isolate, Smooth Ceiling
- Level: First
- Area: 221
- Dimensions: 17 x 13
Bedroom 2
- Features: 9’ Ceiling, Carpet, Smooth Ceiling, Walk-In Closet(s)
- Level: First
- Area: 143
- Dimensions: 11 x 13
Bedroom 3
- Features: 9’ Ceiling, Carpet, Smooth Ceiling, Walk-In Closet(s)
- Level: First
- Area: 143
- Dimensions: 11 x 13
Bathroom 1
- Features: 9’ Ceiling, Double Vanity, Isolate, Tile, Walk-In Closet(s)
- Level: First
- Area: 140
- Dimensions: 10 x 14
Dining room
- Features: 9’ Ceiling, Laminate Floor, Smooth Ceiling
- Level: First
- Area: 169
- Dimensions: 13 x 13
Kitchen
- Features: 9’ Ceiling, Crown Molding, Kitchen Island, Laminate Floor, Pantry, Smooth Ceiling, Quartz
- Level: First
- Area: 280
- Dimensions: 20 x 14
Living room
- Features: 9’ Ceiling, Ceiling Fan(s), Crown Molding, Laminate Floor, Smooth Ceiling, Vaulted Ceiling(s)
- Level: First
- Area: 280
- Dimensions: 20 x 14
Laundry room
- Features: 9’ Ceiling, Smooth Ceiling, Tile
- Level: First
- Area: 54
- Dimensions: 6 x 9
Heating
- Central 1
Cooling
- Central 1
Features
- Has basement: No
- Has fireplace: No
- Fireplace features: None
Interior area
- Total interior livable area: 2,174 sqft
Property
Parking
- Parking features: Garage-Two Car, Garage-Attached, Garage Door Opener, Garage Faces Front
Features
- Levels: One
- Stories: 1
Lot
- Size: 10,454 sqft
Details
- Parcel number: 1008280003014000
Construction
Type & style
- Home type: SingleFamily
- Architectural style: Ranch
- Property subtype: Single Family Residence
Materials
- Foundation: Slab
Condition
- New Construction
- New construction: Yes
Details
- Builder name: MURPHY HOMES INC
Utilities & green energy
- Sewer: Public Sewer
- Water: Public
Community & neighborhood
Location
- Region: Athens
- Subdivision: Brookhill Cottages
HOA & financial
HOA
- Has HOA: Yes
- HOA fee: $400 annually
- Association name: Executive Real Estate Mangement, Inc.
Price history
| Date | Event | Price |
|---|---|---|
| 5/30/2025 | Sold | $344,500+2.2%$158/sqft |
Source: | ||
| 4/28/2025 | Pending sale | $337,000$155/sqft |
Source: | ||
| 4/21/2025 | Price change | $337,000-3.4%$155/sqft |
Source: | ||
| 4/12/2025 | Listed for sale | $349,000$161/sqft |
Source: | ||
| 2/18/2025 | Contingent | $349,000$161/sqft |
Source: | ||
Public tax history
| Year | Property taxes | Tax assessment |
|---|---|---|
| 2024 | $490 +2% | $12,240 +2% |
| 2023 | $480 | $12,000 |
Find assessor info on the county website
Neighborhood: 35611
Nearby schools
GreatSchools rating
- 9/10Brookhill Elementary SchoolGrades: K-3Distance: 1.5 mi
- 3/10Athens Middle SchoolGrades: 6-8Distance: 3.1 mi
- 9/10Athens High SchoolGrades: 9-12Distance: 3.8 mi
Schools provided by the listing agent
- Elementary: Fame Academy At Brookhill (P-3)
- Middle: Athens (6-8)
- High: Athens High School
Source: ValleyMLS. This data may not be complete. We recommend contacting the local school district to confirm school assignments for this home.
Get pre-qualified for a loan
At Zillow Home Loans, we can pre-qualify you in as little as 5 minutes with no impact to your credit score.An equal housing lender. NMLS #10287.
Sell for more on Zillow
Get a Zillow Showcase℠ listing at no additional cost and you could sell for .
$344,700
2% more+$6,894
With Zillow Showcase(estimated)$351,594
