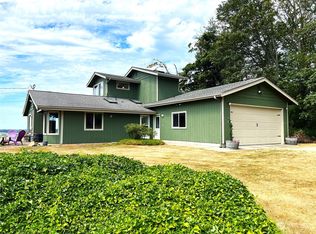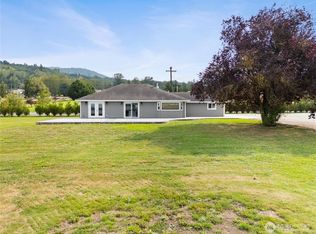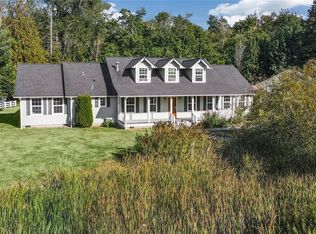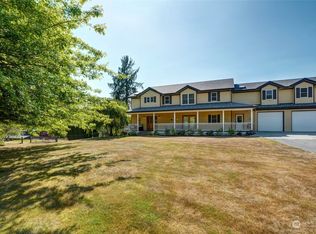Sold
Listed by:
Abby Wetzel,
Redfin
Bought with: Windermere RE Skagit Valley
$1,525,000
20076 Sinnes Road, Mount Vernon, WA 98274
6beds
4,080sqft
Single Family Residence
Built in 2001
2.75 Acres Lot
$1,539,400 Zestimate®
$374/sqft
$5,100 Estimated rent
Home value
$1,539,400
$1.35M - $1.74M
$5,100/mo
Zestimate® history
Loading...
Owner options
Explore your selling options
What's special
Experience rural luxury with modern amenities and spectacular West facing views! This exceptional custom home offers 4 beds, 3.5 baths across 4,080 sq?ft, showcasing multi-level ceilings, expansive living spaces, primary suite w/ deck, and a massive bonus room. Situated on 2.75 acres of meticulously landscaped grounds, complete with a shop, barn, fully fenced pastures, detached ADU w/ 2 additional rooms & 1 bath, RV parking, and garden space. Recently painted & fully permitted recently added barn & shop! Indulge in mountain and water vistas from the wrap-around porch, soak in unforgettable sunsets, and enjoy serene country living while staying connected—with quick access to I-5 and local conveniences.
Zillow last checked: 8 hours ago
Listing updated: November 21, 2025 at 04:03am
Listed by:
Abby Wetzel,
Redfin
Bought with:
Spencer Roozen, 116915
Windermere RE Skagit Valley
Megan S. O'Bryan, 93366
Windermere RE Skagit Valley
Source: NWMLS,MLS#: 2397064
Facts & features
Interior
Bedrooms & bathrooms
- Bedrooms: 6
- Bathrooms: 5
- Full bathrooms: 3
- 3/4 bathrooms: 1
- 1/2 bathrooms: 1
- Main level bathrooms: 2
- Main level bedrooms: 1
Bedroom
- Level: Main
Bathroom three quarter
- Level: Main
Other
- Level: Main
Dining room
- Level: Main
Entry hall
- Level: Main
Kitchen with eating space
- Level: Main
Living room
- Level: Main
Utility room
- Level: Main
Heating
- Fireplace, High Efficiency (Unspecified), Wall Unit(s), Electric, Propane
Cooling
- None
Appliances
- Included: Dishwasher(s), Double Oven, Dryer(s), Microwave(s), Refrigerator(s), Stove(s)/Range(s), Washer(s), Water Heater: Propane, Water Heater Location: Under House
Features
- Bath Off Primary, Central Vacuum, Ceiling Fan(s), Dining Room, High Tech Cabling
- Flooring: Ceramic Tile, Hardwood, Vinyl, Carpet
- Doors: French Doors
- Windows: Double Pane/Storm Window, Skylight(s)
- Basement: None
- Number of fireplaces: 2
- Fireplace features: Main Level: 2, Fireplace
Interior area
- Total structure area: 4,080
- Total interior livable area: 4,080 sqft
Property
Parking
- Total spaces: 4
- Parking features: Attached Garage, RV Parking
- Attached garage spaces: 4
Features
- Levels: Two
- Stories: 2
- Entry location: Main
- Patio & porch: Bath Off Primary, Built-In Vacuum, Ceiling Fan(s), Double Pane/Storm Window, Dining Room, Fireplace, French Doors, High Tech Cabling, Skylight(s), Vaulted Ceiling(s), Walk-In Closet(s), Water Heater, Wine/Beverage Refrigerator, Wired for Generator
- Pool features: Above Ground
- Has spa: Yes
- Has view: Yes
- View description: Mountain(s), Ocean, Territorial
- Has water view: Yes
- Water view: Ocean
Lot
- Size: 2.75 Acres
- Features: Corner Lot, Dead End Street, Barn, Cable TV, Deck, Fenced-Partially, Green House, High Speed Internet, Hot Tub/Spa, Outbuildings, Patio, Propane, RV Parking, Shop, Stable
- Topography: Partial Slope
- Residential vegetation: Fruit Trees, Garden Space, Pasture
Details
- Additional structures: ADU Beds: 2, ADU Baths: 1
- Parcel number: P16672
- Zoning description: Jurisdiction: County
- Special conditions: Standard
- Other equipment: Wired for Generator
Construction
Type & style
- Home type: SingleFamily
- Property subtype: Single Family Residence
Materials
- Wood Siding
- Foundation: Poured Concrete
- Roof: Composition
Condition
- Year built: 2001
- Major remodel year: 2001
Utilities & green energy
- Electric: Company: Puget Sound Energy
- Sewer: Septic Tank, Company: Septic
- Water: Public, Company: PUD
Community & neighborhood
Location
- Region: Mount Vernon
- Subdivision: Conway
Other
Other facts
- Listing terms: Cash Out,Conventional,VA Loan
- Cumulative days on market: 91 days
Price history
| Date | Event | Price |
|---|---|---|
| 10/21/2025 | Sold | $1,525,000$374/sqft |
Source: | ||
| 9/23/2025 | Pending sale | $1,525,000$374/sqft |
Source: | ||
| 9/5/2025 | Price change | $1,525,000-4.4%$374/sqft |
Source: | ||
| 8/14/2025 | Price change | $1,595,000-3%$391/sqft |
Source: | ||
| 7/27/2025 | Price change | $1,645,000-2.9%$403/sqft |
Source: | ||
Public tax history
| Year | Property taxes | Tax assessment |
|---|---|---|
| 2024 | $11,329 +4.2% | $1,320,900 +8.6% |
| 2023 | $10,877 -1.9% | $1,216,300 -0.4% |
| 2022 | $11,088 | $1,220,900 +28.2% |
Find assessor info on the county website
Neighborhood: 98274
Nearby schools
GreatSchools rating
- 5/10Conway SchoolGrades: K-8Distance: 0.6 mi
Get pre-qualified for a loan
At Zillow Home Loans, we can pre-qualify you in as little as 5 minutes with no impact to your credit score.An equal housing lender. NMLS #10287.



