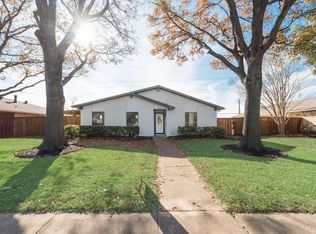Sold on 10/30/25
Price Unknown
2008 Apple Valley Rd, Plano, TX 75023
3beds
1,387sqft
Single Family Residence
Built in 1976
8,276.4 Square Feet Lot
$340,700 Zestimate®
$--/sqft
$2,415 Estimated rent
Home value
$340,700
$324,000 - $358,000
$2,415/mo
Zestimate® history
Loading...
Owner options
Explore your selling options
What's special
Welcome to this charming single-story home nestled against the beautiful Bluebonnet Trails. Boasting an open and airy floor plan, this residence is filled with natural light and features patio doors that open to a serene and private backyard. The kitchen has been updated with stunning flooring and showcases an oversized granite center island and stainless-steel appliances. The outdoor space is perfect for entertaining, with a covered patio that serves as an additional living area, complete with a TV and ceiling fans — and yes, the TV stays! This home features three bedrooms, with the primary bedroom thoughtfully positioned on the opposite side for added privacy. Enjoy cozy evenings by the wood-burning fireplace in the living area and appreciate the elegance of plantation shutters throughout. Situated within walking distance to three parks, a dog park, and Jack Carter, this home offers a perfect blend of comfort and convenience. All new flooring & freshly painted! It’s truly move-in ready; waiting for you to make it your own!
Zillow last checked: 8 hours ago
Listing updated: October 30, 2025 at 02:21pm
Listed by:
Jacob Moss 0582281 214-335-1719,
Compass RE Texas, LLC 214-814-8100
Bought with:
Uyen Hoang
True One Realty, LLC
Source: NTREIS,MLS#: 21071454
Facts & features
Interior
Bedrooms & bathrooms
- Bedrooms: 3
- Bathrooms: 2
- Full bathrooms: 2
Primary bedroom
- Features: Ceiling Fan(s), Walk-In Closet(s)
- Level: First
- Dimensions: 13 x 15
Bedroom
- Features: Ceiling Fan(s)
- Level: First
- Dimensions: 11 x 13
Bedroom
- Features: Ceiling Fan(s)
- Level: First
- Dimensions: 11 x 12
Breakfast room nook
- Level: First
- Dimensions: 8 x 6
Kitchen
- Features: Granite Counters
- Level: First
- Dimensions: 11 x 12
Laundry
- Level: First
- Dimensions: 3 x 6
Living room
- Features: Ceiling Fan(s), Fireplace
- Level: First
- Dimensions: 12 x 14
Heating
- Electric
Cooling
- Central Air
Appliances
- Included: Dryer, Dishwasher, Electric Range, Electric Water Heater, Disposal, Microwave, Refrigerator, Washer
- Laundry: Washer Hookup, Dryer Hookup, ElectricDryer Hookup, In Kitchen
Features
- Eat-in Kitchen, High Speed Internet, Kitchen Island, Pantry, Cable TV, Walk-In Closet(s)
- Flooring: Carpet, Luxury Vinyl Plank, Tile
- Windows: Shutters, Window Coverings
- Has basement: No
- Number of fireplaces: 1
- Fireplace features: Wood Burning
Interior area
- Total interior livable area: 1,387 sqft
Property
Parking
- Total spaces: 2
- Parking features: Alley Access, Door-Single, Garage Faces Rear
- Attached garage spaces: 2
Features
- Levels: One
- Stories: 1
- Patio & porch: Patio, Covered
- Exterior features: Rain Gutters
- Pool features: None
- Fencing: Back Yard,Wood
Lot
- Size: 8,276 sqft
- Dimensions: 69' x 118'
- Features: Interior Lot, Landscaped, Subdivision, Few Trees
Details
- Parcel number: R055600600801
Construction
Type & style
- Home type: SingleFamily
- Architectural style: Traditional,Detached
- Property subtype: Single Family Residence
Materials
- Brick
- Foundation: Slab
- Roof: Composition
Condition
- Year built: 1976
Utilities & green energy
- Sewer: Public Sewer
- Water: Public
- Utilities for property: Electricity Available, Sewer Available, Separate Meters, Water Available, Cable Available
Community & neighborhood
Security
- Security features: Smoke Detector(s)
Community
- Community features: Sidewalks, Trails/Paths, Curbs
Location
- Region: Plano
- Subdivision: Park Forest North Add Second Increment
Other
Other facts
- Listing terms: Cash,Conventional,FHA,VA Loan
Price history
| Date | Event | Price |
|---|---|---|
| 11/13/2025 | Listing removed | $2,445$2/sqft |
Source: Zillow Rentals Report a problem | ||
| 11/1/2025 | Price change | $2,445-7.6%$2/sqft |
Source: Zillow Rentals Report a problem | ||
| 10/31/2025 | Listed for rent | $2,645$2/sqft |
Source: Zillow Rentals Report a problem | ||
| 10/30/2025 | Sold | -- |
Source: NTREIS #21071454 Report a problem | ||
| 10/22/2025 | Pending sale | $345,000$249/sqft |
Source: NTREIS #21071454 Report a problem | ||
Public tax history
| Year | Property taxes | Tax assessment |
|---|---|---|
| 2025 | -- | $348,472 -0.5% |
| 2024 | $5,923 -1.6% | $350,346 +0.4% |
| 2023 | $6,021 +30.4% | $348,859 +23.1% |
Find assessor info on the county website
Neighborhood: 75023
Nearby schools
GreatSchools rating
- 3/10Thomas Elementary SchoolGrades: PK-5Distance: 0.3 mi
- 5/10Carpenter Middle SchoolGrades: 6-8Distance: 0.9 mi
- 5/10Clark High SchoolGrades: 9-10Distance: 1.7 mi
Schools provided by the listing agent
- Elementary: Thomas
- Middle: Carpenter
- District: Plano ISD
Source: NTREIS. This data may not be complete. We recommend contacting the local school district to confirm school assignments for this home.
Get a cash offer in 3 minutes
Find out how much your home could sell for in as little as 3 minutes with a no-obligation cash offer.
Estimated market value
$340,700
Get a cash offer in 3 minutes
Find out how much your home could sell for in as little as 3 minutes with a no-obligation cash offer.
Estimated market value
$340,700
