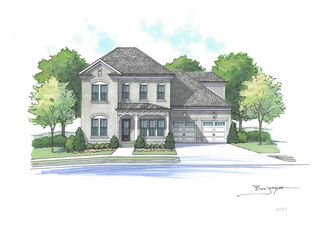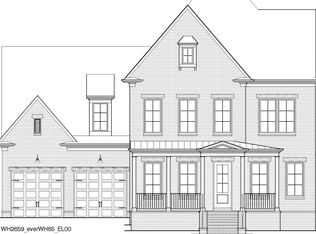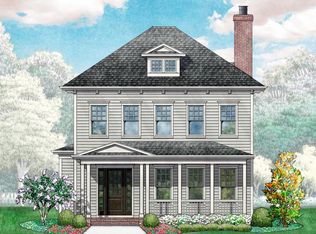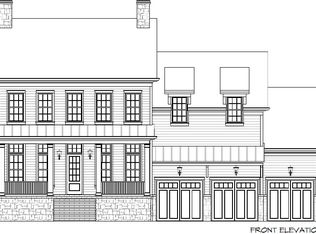Closed
$2,800,000
2008 Eliot Rd, Franklin, TN 37064
5beds
5,255sqft
Single Family Residence, Residential
Built in 2023
0.31 Acres Lot
$2,802,400 Zestimate®
$533/sqft
$7,506 Estimated rent
Home value
$2,802,400
$2.66M - $2.94M
$7,506/mo
Zestimate® history
Loading...
Owner options
Explore your selling options
What's special
Open House Sunday, October 19th, 2-4pm. Don’t miss this stunning home built in 2023 on a quiet street in the sought-after Westhaven community. The home includes high ceilings ranging from 9 to 15 feet, high-end finishes, and an open-concept layout filled with natural light. The kitchen and great room open up to the beautiful screened porch through large sliding glass doors. The screened porch with fireplace overlooks the expansive patio and spacious back yard with room to build a pool. The chef’s kitchen features an Electrolux refrigerator, Miele appliances, warming drawer and 2 ovens. A large scullery kitchen is attached with a built-in espresso machine, special Lefton Waterfall Workstation Kitchen Sink with a glass rinser and lettuce washer, 2nd dishwasher and serves as a walk-in pantry. The great room features a beautiful bar with beverage cooler. An office and guest room with ensuite bath are on the main floor. The main-level primary suite offers a spa-style bath with oversized closets. Upstairs are 3 additional bedrooms with walk-in closets, a custom bunk room in the vaulted bonus room. Enjoy 4 outdoor living areas, including a scenic upper deck with hillside views. Ample storage throughout plus a spacious three-car garage. Beautiful large fenced lot positioned across from a future parklike greenspace and hillside views with man-made pond planned across the street for 2026. New privacy trees planted. Westhaven amenities include pools, fitness center, walking trails, tennis, events, and private golf club access with golf and social memberships available. Westhaven features restaurants, a salon, a florist, a dry cleaners, & other businesses, and an excellent elementary school! Buyer and/or Buyer’s Agent to verify all information. MLS details not guaranteed.
Zillow last checked: 8 hours ago
Listing updated: December 02, 2025 at 09:07am
Listing Provided by:
Cheryl Macey 615-424-8048,
Fridrich & Clark Realty
Bought with:
Jenise Tremblay, 382676
Keller Williams Realty
Source: RealTracs MLS as distributed by MLS GRID,MLS#: 2965454
Facts & features
Interior
Bedrooms & bathrooms
- Bedrooms: 5
- Bathrooms: 7
- Full bathrooms: 5
- 1/2 bathrooms: 2
- Main level bedrooms: 2
Other
- Features: Office
- Level: Office
- Area: 144 Square Feet
- Dimensions: 12x12
Recreation room
- Features: Second Floor
- Level: Second Floor
- Area: 420 Square Feet
- Dimensions: 21x20
Heating
- Central, Natural Gas
Cooling
- Ceiling Fan(s), Central Air, Dual, Electric
Appliances
- Included: Built-In Gas Oven
Features
- Ceiling Fan(s), High Ceilings, Open Floorplan, Pantry, Wet Bar, Kitchen Island
- Flooring: Carpet, Wood, Tile
- Basement: None
- Number of fireplaces: 2
- Fireplace features: Great Room, Wood Burning
Interior area
- Total structure area: 5,255
- Total interior livable area: 5,255 sqft
- Finished area above ground: 5,255
Property
Parking
- Total spaces: 3
- Parking features: Garage Door Opener, Garage Faces Front
- Attached garage spaces: 3
Features
- Levels: Two
- Stories: 2
- Pool features: Association
- Fencing: Back Yard
Lot
- Size: 0.31 Acres
- Dimensions: 123 x 159
- Features: Level
- Topography: Level
Details
- Parcel number: 094077J B 00200 00005077J
- Special conditions: Standard
- Other equipment: Irrigation System
Construction
Type & style
- Home type: SingleFamily
- Property subtype: Single Family Residence, Residential
Materials
- Brick
- Roof: Asphalt
Condition
- New construction: No
- Year built: 2023
Utilities & green energy
- Sewer: Public Sewer
- Water: Public
- Utilities for property: Electricity Available, Natural Gas Available, Water Available, Underground Utilities
Community & neighborhood
Security
- Security features: Security System, Smoke Detector(s)
Location
- Region: Franklin
- Subdivision: Westhaven Sec61
HOA & financial
HOA
- Has HOA: Yes
- HOA fee: $996 quarterly
- Amenities included: Clubhouse, Fitness Center, Pool, Sidewalks, Tennis Court(s), Underground Utilities, Trail(s)
- Services included: Maintenance Grounds, Recreation Facilities
- Second HOA fee: $85 one time
Price history
| Date | Event | Price |
|---|---|---|
| 11/17/2025 | Sold | $2,800,000-5.1%$533/sqft |
Source: | ||
| 10/16/2025 | Contingent | $2,949,000$561/sqft |
Source: | ||
| 10/14/2025 | Price change | $2,949,000-0.9%$561/sqft |
Source: | ||
| 10/6/2025 | Price change | $2,975,000-0.8%$566/sqft |
Source: | ||
| 8/9/2025 | Listed for sale | $2,999,999-4.8%$571/sqft |
Source: | ||
Public tax history
Tax history is unavailable.
Neighborhood: West Harpeth
Nearby schools
GreatSchools rating
- 6/10Pearre Creek Elementary SchoolGrades: PK-5Distance: 0.9 mi
- NADiscovery Virtual K-8 SchoolGrades: K-8Distance: 2.3 mi
- 10/10Independence High SchoolGrades: 9-12Distance: 6.4 mi
Schools provided by the listing agent
- Elementary: Pearre Creek Elementary School
- Middle: Hillsboro Elementary/ Middle School
- High: Independence High School
Source: RealTracs MLS as distributed by MLS GRID. This data may not be complete. We recommend contacting the local school district to confirm school assignments for this home.
Get a cash offer in 3 minutes
Find out how much your home could sell for in as little as 3 minutes with a no-obligation cash offer.
Estimated market value$2,802,400
Get a cash offer in 3 minutes
Find out how much your home could sell for in as little as 3 minutes with a no-obligation cash offer.
Estimated market value
$2,802,400



