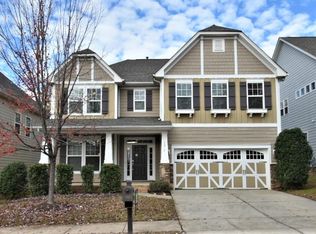Closed
$600,000
2008 Fallondale Rd, Waxhaw, NC 28173
5beds
3,221sqft
Single Family Residence
Built in 2008
0.18 Acres Lot
$608,300 Zestimate®
$186/sqft
$2,936 Estimated rent
Home value
$608,300
$572,000 - $645,000
$2,936/mo
Zestimate® history
Loading...
Owner options
Explore your selling options
What's special
Welcome to this stunning 5 BD, 3.5 BA home in the desirable Millbridge community. From the moment you arrive, the inviting lower & upper-level covered porches set the stage for the warmth & charm found throughout. Inside, wood floors extend through the main living areas, complemented by exquisite details such as tray ceilings, wainscoting & elegant arched entryways. Fresh paint & updated light fixtures enhance the home's appeal. The kitchen, featuring granite countertops, SS appliances, and a large center island, is open to the family room & dining area—perfect for effortless entertaining and everyday living. The primary suite is conveniently located on the main level, offering an ensuite with a dual vanity & garden tub. A new downstairs HVAC was installed in 2022. Upstairs, you'll find additional bedrooms & loft space. Step outside to the fenced yard, complete with a paver patio & cozy fire pit. Enjoy top-notch amenities, including a clubhouse, fitness center, sport court, and more!
Zillow last checked: 8 hours ago
Listing updated: May 14, 2025 at 10:00am
Listing Provided by:
Eric Mann eric@stephencooley.com,
Stephen Cooley Real Estate
Bought with:
Kaila Lindsey
EXP Realty LLC Ballantyne
Source: Canopy MLS as distributed by MLS GRID,MLS#: 4216593
Facts & features
Interior
Bedrooms & bathrooms
- Bedrooms: 5
- Bathrooms: 4
- Full bathrooms: 3
- 1/2 bathrooms: 1
- Main level bedrooms: 1
Primary bedroom
- Features: Ceiling Fan(s), Walk-In Closet(s)
- Level: Main
Bedroom s
- Level: Upper
Bedroom s
- Level: Upper
Bedroom s
- Level: Upper
Bedroom s
- Level: Upper
Bathroom full
- Level: Main
Bathroom full
- Level: Upper
Bathroom full
- Level: Upper
Breakfast
- Level: Main
Dining area
- Level: Main
Family room
- Level: Main
Kitchen
- Level: Main
Laundry
- Level: Main
Loft
- Level: Upper
Heating
- Heat Pump, Natural Gas
Cooling
- Central Air
Appliances
- Included: Dishwasher, Electric Oven, Electric Range, Gas Water Heater, Refrigerator
- Laundry: Laundry Room, Main Level
Features
- Kitchen Island, Open Floorplan, Pantry
- Flooring: Laminate, Tile
- Has basement: No
- Attic: Pull Down Stairs
- Fireplace features: Family Room
Interior area
- Total structure area: 3,221
- Total interior livable area: 3,221 sqft
- Finished area above ground: 3,221
- Finished area below ground: 0
Property
Parking
- Total spaces: 2
- Parking features: Attached Garage, Garage on Main Level
- Attached garage spaces: 2
Features
- Levels: Two
- Stories: 2
- Patio & porch: Covered, Patio, Porch
- Exterior features: Fire Pit
- Fencing: Fenced
Lot
- Size: 0.18 Acres
Details
- Parcel number: 06168081
- Zoning: AL5
- Special conditions: Standard
Construction
Type & style
- Home type: SingleFamily
- Property subtype: Single Family Residence
Materials
- Fiber Cement
- Foundation: Slab
Condition
- New construction: No
- Year built: 2008
Utilities & green energy
- Sewer: Public Sewer
- Water: City
Community & neighborhood
Community
- Community features: Clubhouse, Fitness Center, Picnic Area, Playground, Sidewalks, Sport Court, Street Lights, Tennis Court(s), Walking Trails
Location
- Region: Waxhaw
- Subdivision: Millbridge
HOA & financial
HOA
- Has HOA: Yes
- HOA fee: $1,159 annually
- Association name: Hawthorne Management
- Association phone: 704-377-0114
Other
Other facts
- Road surface type: Concrete, Paved
Price history
| Date | Event | Price |
|---|---|---|
| 5/13/2025 | Sold | $600,000-2.4%$186/sqft |
Source: | ||
| 3/3/2025 | Price change | $614,900-2.4%$191/sqft |
Source: | ||
| 2/24/2025 | Price change | $629,900-1.6%$196/sqft |
Source: | ||
| 1/31/2025 | Listed for sale | $639,900+82%$199/sqft |
Source: | ||
| 6/19/2008 | Sold | $351,500$109/sqft |
Source: Public Record Report a problem | ||
Public tax history
| Year | Property taxes | Tax assessment |
|---|---|---|
| 2025 | $4,620 +14.5% | $599,800 +52.4% |
| 2024 | $4,035 +1% | $393,500 |
| 2023 | $3,994 | $393,500 |
Find assessor info on the county website
Neighborhood: 28173
Nearby schools
GreatSchools rating
- 7/10Kensington Elementary SchoolGrades: PK-5Distance: 1 mi
- 9/10Cuthbertson Middle SchoolGrades: 6-8Distance: 3.3 mi
- 9/10Cuthbertson High SchoolGrades: 9-12Distance: 3.3 mi
Schools provided by the listing agent
- Elementary: Kensington
- Middle: Cuthbertson
- High: Cuthbertson
Source: Canopy MLS as distributed by MLS GRID. This data may not be complete. We recommend contacting the local school district to confirm school assignments for this home.
Get a cash offer in 3 minutes
Find out how much your home could sell for in as little as 3 minutes with a no-obligation cash offer.
Estimated market value$608,300
Get a cash offer in 3 minutes
Find out how much your home could sell for in as little as 3 minutes with a no-obligation cash offer.
Estimated market value
$608,300
