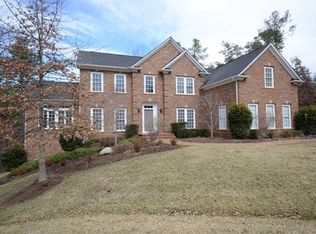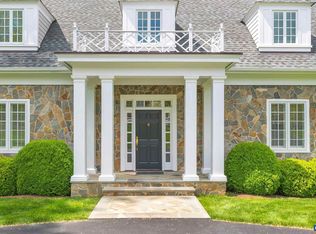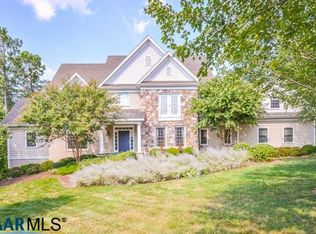Only a handful of residences in Glenmore have lots of this size. Enjoy 1-1/2 acres at the end of a tree lined cul de sac on Farringdon Road. Additional acres of wooded common area beyond, offer ultimate privacy. Over 7,300 FSF of 'like new' living space are graciously laid out on 3 spacious levels along with a 3-car garage. 2006 built modern plan features a gourmet kitchen / adjoining breakfast room / screened in porch, 2 interior staircases & vaulted great room. The 2,700 FSF walkout Terrace level is an entertainer's dream... 12' ceilings set the stage. Theater room with full size movie screen, 8 custom comfort leather chairs, enormous recreation room, large full bar, bedroom suite and access to the fenced in backyard. Spotlight feature is the 25' x 17' 2nd level master retreat /spa like bath and one of the largest His & Her (28' x 8') wardrobes in Glenmore. Sweeping Cherry kitchen with granite, stainless steel appliances and a 16' by 15' Breakfast room.
This property is off market, which means it's not currently listed for sale or rent on Zillow. This may be different from what's available on other websites or public sources.


