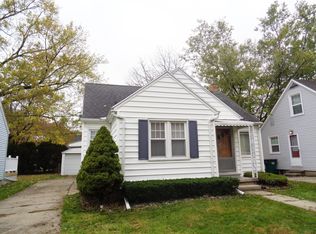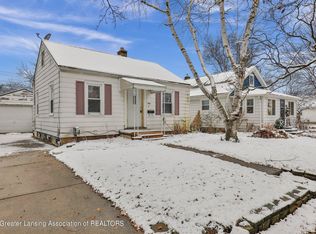Sold for $164,000
$164,000
2008 Harding Ave, Lansing, MI 48910
3beds
922sqft
Single Family Residence
Built in 1944
5,227.2 Square Feet Lot
$170,100 Zestimate®
$178/sqft
$1,372 Estimated rent
Home value
$170,100
$158,000 - $184,000
$1,372/mo
Zestimate® history
Loading...
Owner options
Explore your selling options
What's special
Welcome to your next home sweet home! Nestled in a charming neighborhood with mature tree-lined streets, this property is as inviting as it is practical. Step inside, and you'll be greeted by hardwood floors that flow seamlessly throughout the main living spaces, giving the home a warm, timeless feel. The updated kitchen is a standout feature, with modern finishes and a pantry so cleverly designed you'll wonder how you ever lived without pull-out shelving. It's the perfect place to whip up a Sunday morning breakfast or entertain friends.
On the main floor, you'll find two cozy bedrooms and a full bath, making one-level living a breeze. Venture upstairs, and you'll discover the spacious third bedroom—a private retreat with plenty of room for storage. The partially finished basement is ready for fun and function, featuring a rec room ideal for game nights, movie marathons, or a home gym. Plus, the waterproofing system ensures peace of mind. The updated windows and furnace add efficiency and comfort year-round. This home offers the perfect blend of charm, updates, and a fantastic location. Don't waitschedule your showing today!
Zillow last checked: 8 hours ago
Listing updated: January 07, 2025 at 11:42am
Listed by:
Rooted Real Estate Of Greater Lansing 517-258-1345,
RE/MAX Real Estate Professionals,
Maggie Gerich 517-303-0527,
RE/MAX Real Estate Professionals
Bought with:
Macaulie Simpson, 6501438768
RE/MAX Real Estate Professionals Dewitt
Source: Greater Lansing AOR,MLS#: 285019
Facts & features
Interior
Bedrooms & bathrooms
- Bedrooms: 3
- Bathrooms: 1
- Full bathrooms: 1
Primary bedroom
- Level: First
- Area: 128.62 Square Feet
- Dimensions: 11.8 x 10.9
Bedroom 2
- Level: First
- Area: 95.95 Square Feet
- Dimensions: 10.1 x 9.5
Bedroom 3
- Level: Second
- Area: 170.69 Square Feet
- Dimensions: 16.9 x 10.1
Bonus room
- Level: Second
- Area: 113.97 Square Feet
- Dimensions: 13.1 x 8.7
Dining room
- Description: Combo w/Kitchen
- Level: First
- Area: 1 Square Feet
- Dimensions: 1 x 1
Kitchen
- Level: First
- Area: 155.61 Square Feet
- Dimensions: 13.3 x 11.7
Living room
- Level: First
- Area: 193.52 Square Feet
- Dimensions: 16.4 x 11.8
Heating
- Forced Air, Natural Gas
Cooling
- Central Air
Appliances
- Included: Disposal, Gas Water Heater, Microwave, Washer, Refrigerator, Range, Oven, Dryer, Dishwasher
- Laundry: In Basement
Features
- Ceiling Fan(s), Eat-in Kitchen
- Basement: Full
- Has fireplace: No
Interior area
- Total structure area: 1,660
- Total interior livable area: 922 sqft
- Finished area above ground: 922
- Finished area below ground: 0
Property
Parking
- Total spaces: 1
- Parking features: Detached, Driveway, Garage
- Garage spaces: 1
- Has uncovered spaces: Yes
Features
- Levels: One and One Half
- Stories: 1
- Patio & porch: Deck, Front Porch
- Fencing: Back Yard
Lot
- Size: 5,227 sqft
- Dimensions: 44 x 114
Details
- Foundation area: 738
- Parcel number: 33010127132111
- Zoning description: Zoning
Construction
Type & style
- Home type: SingleFamily
- Property subtype: Single Family Residence
Materials
- Vinyl Siding, Wood Siding
Condition
- Year built: 1944
Utilities & green energy
- Sewer: Public Sewer
- Water: Public
Community & neighborhood
Location
- Region: Lansing
- Subdivision: South Gardens
Other
Other facts
- Listing terms: VA Loan,Cash,Conventional,FHA,MSHDA
Price history
| Date | Event | Price |
|---|---|---|
| 1/7/2025 | Sold | $164,000-0.5%$178/sqft |
Source: | ||
| 1/6/2025 | Pending sale | $164,900$179/sqft |
Source: | ||
| 12/17/2024 | Contingent | $164,900$179/sqft |
Source: | ||
| 11/21/2024 | Listed for sale | $164,900+101.3%$179/sqft |
Source: | ||
| 5/20/2015 | Sold | $81,900-6.8%$89/sqft |
Source: | ||
Public tax history
| Year | Property taxes | Tax assessment |
|---|---|---|
| 2024 | $2,819 | $56,800 +7.8% |
| 2023 | -- | $52,700 +13.8% |
| 2022 | -- | $46,300 +7.2% |
Find assessor info on the county website
Neighborhood: Scott Woods
Nearby schools
GreatSchools rating
- 3/10Lyons SchoolGrades: PK-3Distance: 0.7 mi
- 4/10Eastern High SchoolGrades: 7-12Distance: 2.1 mi
- 5/10Cavanaugh SchoolGrades: PK-3Distance: 1.8 mi
Schools provided by the listing agent
- High: Lansing
Source: Greater Lansing AOR. This data may not be complete. We recommend contacting the local school district to confirm school assignments for this home.

Get pre-qualified for a loan
At Zillow Home Loans, we can pre-qualify you in as little as 5 minutes with no impact to your credit score.An equal housing lender. NMLS #10287.

