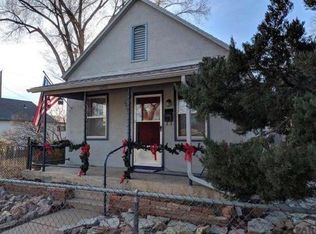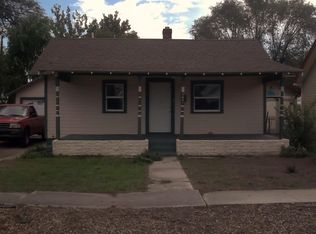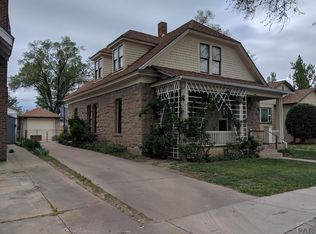Sold
$284,000
2008 Rice Ave, Pueblo, CO 81004
3beds
1,796sqft
Single Family Residence
Built in 1905
7,971.48 Square Feet Lot
$276,600 Zestimate®
$158/sqft
$1,851 Estimated rent
Home value
$276,600
$263,000 - $290,000
$1,851/mo
Zestimate® history
Loading...
Owner options
Explore your selling options
What's special
Wonderful move-in ready 3 bed 2 bath rancher on almost 2 city lots. Great care and attention to detail went into this home. Spacious living room with high ceilings is open concept to dining area. Tons of natural light from the large windows. Sheers and curtain rods will stay. Kitchen is well planned out with lots of cupboard space (including tall pantry) and shelf liners already installed. Also newer appliances! Eat-at bar area off kitchen. The oversized master bedroom has attached 3/4 bath and dual closets. The other 2 bedrooms are also good sized. Easily accessible main floor laundry, plus washer & dryer stay! Back room could be used as formal dining OR family room. All carpet and vinyl flooring has been replaced. Home boasts updated light fixtures, switches and outlets. Pull down stairs provide access to lovely paneled attic storage. Unfinished basement is home to utility room and MORE storage. Giant, fully fenced yard with cement patio for entertaining, mature shade tree, garden shed (new doors / fresh paint for longevity) and plenty of room in the side yard for a garden, future garage, metal building or shop... whatever you can imagine. Yard does have fenced front/rear/side separations so one could be utilized as a dog run / play area as well. Ample parking is xeriscaped (4 spaces). Easily could add RV parking WITHIN the side yard by adding a double gate. Side yard is as wide as a 2nd city lot. The possibilities are endless. Schedule your showing today!!
Zillow last checked: 8 hours ago
Listing updated: March 20, 2025 at 08:23pm
Listed by:
Elizabeth Daniel 719-821-1475,
HomeSmart Preferred Realty
Bought with:
Brandy Farris
Keller Williams Clients Choice
Source: PAR,MLS#: 216316
Facts & features
Interior
Bedrooms & bathrooms
- Bedrooms: 3
- Bathrooms: 2
- Full bathrooms: 2
- 3/4 bathrooms: 1
- Main level bedrooms: 3
Primary bedroom
- Level: Main
- Area: 171.14
- Dimensions: 10.17 x 16.83
Bedroom 2
- Level: Main
- Area: 125.39
- Dimensions: 10.17 x 12.33
Bedroom 3
- Level: Main
- Area: 121.12
- Dimensions: 8.92 x 13.58
Dining room
- Level: Main
- Area: 151.42
- Dimensions: 11.5 x 13.17
Family room
- Level: Main
- Area: 196.96
- Dimensions: 13.58 x 14.5
Kitchen
- Level: Main
- Area: 159.92
- Dimensions: 9.5 x 16.83
Living room
- Level: Main
- Area: 209.57
- Dimensions: 13.17 x 15.92
Features
- New Paint, Ceiling Fan(s), Walk-in Shower
- Flooring: New Floor Coverings
- Windows: Window Coverings
- Basement: Partial,Unfinished
- Has fireplace: No
Interior area
- Total structure area: 1,796
- Total interior livable area: 1,796 sqft
Property
Parking
- Parking features: RV Access/Parking, No Garage
Features
- Patio & porch: Porch-Covered-Front, Patio-Open-Rear
- Exterior features: Kennel, Outdoor Lighting-Front, Outdoor Lighting-Rear
- Fencing: Metal Fence-Front,Wood Fence-Rear
Lot
- Size: 7,971 sqft
- Dimensions: 85 x 94
- Features: Rock-Front, Trees-Rear
Details
- Additional structures: Shed(s)
- Parcel number: 1502234001
- Zoning: R-2
- Special conditions: Standard
Construction
Type & style
- Home type: SingleFamily
- Architectural style: Ranch
- Property subtype: Single Family Residence
Condition
- Year built: 1905
Utilities & green energy
- Utilities for property: Cable Connected
Community & neighborhood
Security
- Security features: Smoke Detector/CO
Location
- Region: Pueblo
- Subdivision: Central High School
Other
Other facts
- Road surface type: Paved
Price history
| Date | Event | Price |
|---|---|---|
| 11/14/2023 | Listing removed | $284,000$158/sqft |
Source: | ||
| 11/10/2023 | Sold | $284,000$158/sqft |
Source: | ||
| 9/29/2023 | Price change | $284,000-3.4%$158/sqft |
Source: | ||
| 8/17/2023 | Listed for sale | $294,000+140%$164/sqft |
Source: | ||
| 3/8/2018 | Sold | $122,500-1.9%$68/sqft |
Source: Public Record Report a problem | ||
Public tax history
| Year | Property taxes | Tax assessment |
|---|---|---|
| 2024 | $1,058 +0.1% | $17,460 +18.2% |
| 2023 | $1,057 -3.2% | $14,770 +36% |
| 2022 | $1,092 +11.8% | $10,860 -2.9% |
Find assessor info on the county website
Neighborhood: Heritage
Nearby schools
GreatSchools rating
- 5/10Heritage Elementary SchoolGrades: PK-5Distance: 0.2 mi
- 2/10Pueblo Academy of ArtsGrades: 6-8Distance: 1.5 mi
- 3/10Central High SchoolGrades: 9-12Distance: 0.6 mi
Schools provided by the listing agent
- District: 60
Source: PAR. This data may not be complete. We recommend contacting the local school district to confirm school assignments for this home.

Get pre-qualified for a loan
At Zillow Home Loans, we can pre-qualify you in as little as 5 minutes with no impact to your credit score.An equal housing lender. NMLS #10287.


