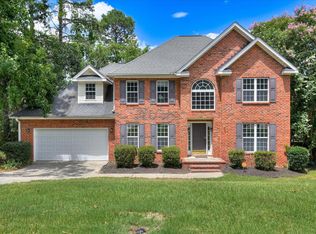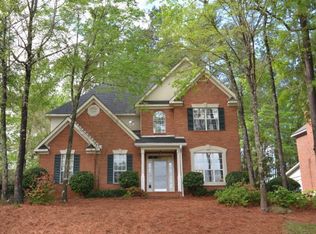Sold for $285,182
$285,182
2008 RIVERSHYRE DR. Drive, Evans, GA 30809
5beds
3,074sqft
Single Family Residence
Built in 1997
0.36 Acres Lot
$-- Zestimate®
$93/sqft
$2,558 Estimated rent
Home value
Not available
Estimated sales range
Not available
$2,558/mo
Zestimate® history
Loading...
Owner options
Explore your selling options
What's special
Wonderful corner lot that backs up to the Nature preserve and trails. This expansive 5 bedrooms/3.5 bathrooms Brick home offers endless potential. This home features a newer architectural shingle roof (2023) and boasts generous living space throughout, Open concept kitchen, Hardwood floors, Formal living and dining rooms, walk-in attic that has been framed, creating a flexble area. Back deck over looks the Nature preserve. Primary suite on the main level. This house could be the perfect canvas for your dream home. With some TLC, you could unlock the true potential of this home and make it your own. House is priced to sell as-is. Homes in this community don't come up often, especially at this price. With a little vision, this house could become a real gem. Buyer to verify square footage.
Zillow last checked: 8 hours ago
Listing updated: March 06, 2025 at 02:18pm
Listed by:
Michael Raymond Lops 706-799-9494,
River Realty
Bought with:
Michael Raymond Lops, 241372
River Realty
Source: Hive MLS,MLS#: 535507
Facts & features
Interior
Bedrooms & bathrooms
- Bedrooms: 5
- Bathrooms: 4
- Full bathrooms: 3
- 1/2 bathrooms: 1
Primary bedroom
- Level: Main
- Dimensions: 15 x 16
Bedroom 2
- Level: Upper
- Dimensions: 10 x 11
Bedroom 3
- Level: Upper
- Dimensions: 11 x 12
Bedroom 4
- Level: Upper
- Dimensions: 10 x 11
Bedroom 5
- Level: Upper
- Dimensions: 6 x 10
Bedroom 5
- Level: Upper
- Dimensions: 11 x 12
Bathroom 2
- Level: Main
- Dimensions: 10 x 18
Bathroom 3
- Description: Half Bath
- Level: Main
- Dimensions: 4 x 4
Bathroom 4
- Level: Upper
- Dimensions: 6 x 10
Dining room
- Level: Main
- Dimensions: 10 x 12
Great room
- Level: Main
- Dimensions: 16 x 18
Kitchen
- Level: Main
- Dimensions: 10 x 11
Living room
- Level: Main
- Dimensions: 12 x 13
Heating
- Heat Pump, Natural Gas
Cooling
- Ceiling Fan(s), Central Air
Appliances
- Included: Built-In Microwave, Dishwasher, Electric Range
Features
- Blinds, Cable Available, Eat-in Kitchen, Entrance Foyer, Garden Tub, Pantry, Walk-In Closet(s), Washer Hookup
- Flooring: Carpet, Ceramic Tile, Hardwood
- Has basement: No
- Attic: Partially Finished,Pull Down Stairs,Walk-up
- Number of fireplaces: 1
- Fireplace features: Great Room
Interior area
- Total structure area: 3,074
- Total interior livable area: 3,074 sqft
Property
Parking
- Total spaces: 2
- Parking features: Garage
- Garage spaces: 2
Features
- Levels: Two
- Patio & porch: Deck
- Fencing: Fenced
Lot
- Size: 0.36 Acres
- Dimensions: 95 x 161
- Features: Landscaped, See Remarks
Details
- Parcel number: 071D267
Construction
Type & style
- Home type: SingleFamily
- Architectural style: Two Story
- Property subtype: Single Family Residence
Materials
- Brick
- Foundation: Crawl Space
- Roof: Composition,See Remarks
Condition
- Fixer
- New construction: No
- Year built: 1997
Utilities & green energy
- Sewer: Public Sewer
- Water: Public
Community & neighborhood
Community
- Community features: Clubhouse, Pool, Street Lights, Tennis Court(s), Walking Trail(s)
Location
- Region: Evans
- Subdivision: The Village Of Edenton @ Rivershyre
HOA & financial
HOA
- Has HOA: Yes
- HOA fee: $520 monthly
Other
Other facts
- Listing agreement: Exclusive Right To Sell
- Listing terms: Cash,Conventional
Price history
| Date | Event | Price |
|---|---|---|
| 10/24/2025 | Listed for sale | $525,000+84.1%$171/sqft |
Source: | ||
| 3/5/2025 | Sold | $285,182-13.6%$93/sqft |
Source: | ||
| 2/7/2025 | Pending sale | $329,900$107/sqft |
Source: | ||
| 2/5/2025 | Price change | $329,900-2.9%$107/sqft |
Source: | ||
| 1/13/2025 | Listed for sale | $339,900-2.9%$111/sqft |
Source: | ||
Public tax history
| Year | Property taxes | Tax assessment |
|---|---|---|
| 2025 | $3,531 +468.6% | $364,031 +4.4% |
| 2024 | $621 +160.1% | $348,697 +3.6% |
| 2023 | $239 -56.5% | $336,541 +11.6% |
Find assessor info on the county website
Neighborhood: 30809
Nearby schools
GreatSchools rating
- 8/10Riverside Elementary SchoolGrades: PK-5Distance: 0.6 mi
- 6/10Riverside Middle SchoolGrades: 6-8Distance: 1.6 mi
- 9/10Greenbrier High SchoolGrades: 9-12Distance: 3 mi
Schools provided by the listing agent
- Elementary: Riverside
- Middle: Riverside
- High: Greenbrier
Source: Hive MLS. This data may not be complete. We recommend contacting the local school district to confirm school assignments for this home.
Get pre-qualified for a loan
At Zillow Home Loans, we can pre-qualify you in as little as 5 minutes with no impact to your credit score.An equal housing lender. NMLS #10287.

