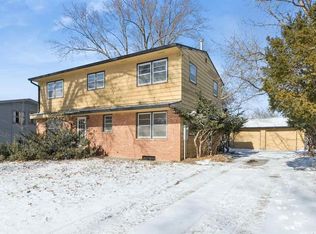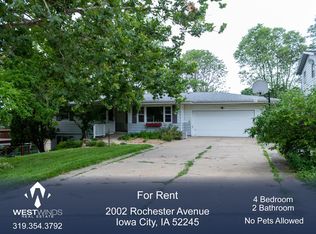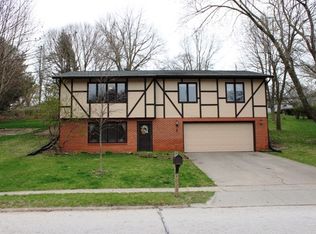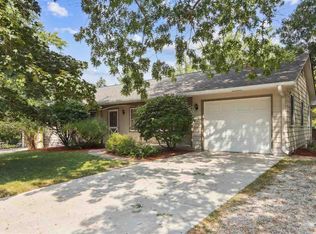Close to Regina, City High, and Hickory Hill Park, and right on the city bus line, this is the perfect home. 5 BR home with open floor plan, hardwood floors and lots of natural light. Large master bedroom with ensuite office, master bath, multiple closets. Recently painted exterior and interior. Five year old roof with transferable lifetime warranty. Updated kitchen, new sliding glass doors that open onto 16 x 12 deck. Private backyard with a recently added patio, perfectly placed for a hot tub.
This property is off market, which means it's not currently listed for sale or rent on Zillow. This may be different from what's available on other websites or public sources.



