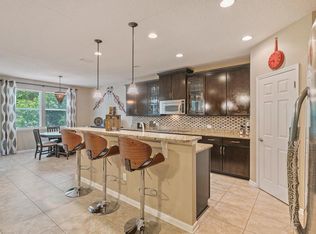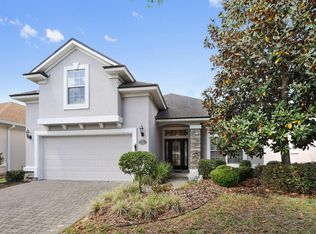Closed
$545,000
2008 SAILVIEW Road, Jacksonville, FL 32259
4beds
2,623sqft
Single Family Residence
Built in 2005
0.25 Acres Lot
$542,700 Zestimate®
$208/sqft
$3,100 Estimated rent
Home value
$542,700
$510,000 - $575,000
$3,100/mo
Zestimate® history
Loading...
Owner options
Explore your selling options
What's special
Outstanding Design! Impeccable Decor! Beautifully remodeled home in the only gated community in JCP. Stunning ICI low country design offers the perfect blend of modern luxury & everyday comfort. Designer upgrades include: glazed maple cabinets, built-in appliances, premium tile & carpet, 10 ft ceilings, showcase shiplap fireplace, knockdown ceilings, premium light fixtures, recessed lighting, wainscoting, crown molding, 5'' baseboards, garden bath, neoclassical arches, French doors & Palladian windows. Enjoy the outdoors year round in your spacious 25x25 screened lanai with covered porch & tile floors. Backyard features a 50 ft raised plant bed with a brick border & a wood privacy fence. Envious Curb Appeal! Featuring low country stack stone & a majestic entry, the front yard boasts beautiful new landcaping, brick paver drive & walkways. Roof 2024, 2 New HVACs 2025, Ext Paint 2025. JCP offers 9 Pools, Fitness Centers, Tennis, Golf, Walking Trails & Much More! Motivated Seller!
Zillow last checked: 8 hours ago
Listing updated: September 10, 2025 at 11:57am
Listed by:
JOAN HORN 904-509-4381,
COASTAL HOMES REALTY 904-509-4381,
KEVIN MICHAEL ARVIN 904-612-9768
Bought with:
PAMELA BELCHER, 3266775
BERKSHIRE HATHAWAY HOMESERVICES FLORIDA NETWORK REALTY
Source: realMLS,MLS#: 2096316
Facts & features
Interior
Bedrooms & bathrooms
- Bedrooms: 4
- Bathrooms: 4
- Full bathrooms: 3
- 1/2 bathrooms: 1
Heating
- Central, Electric, Heat Pump
Cooling
- Central Air, Electric, Multi Units
Appliances
- Included: Dishwasher, Disposal, Electric Cooktop, Electric Oven, Electric Water Heater, Microwave, Refrigerator, Water Softener Owned
- Laundry: Electric Dryer Hookup, In Unit, Lower Level, Sink, Washer Hookup
Features
- Breakfast Bar, Breakfast Nook, Built-in Features, Ceiling Fan(s), Entrance Foyer, Guest Suite, His and Hers Closets, In-Law Floorplan, Jack and Jill Bath, Open Floorplan, Pantry, Primary Bathroom -Tub with Separate Shower, Master Downstairs, Split Bedrooms, Walk-In Closet(s)
- Flooring: Carpet, Tile
- Number of fireplaces: 1
- Fireplace features: Wood Burning
Interior area
- Total interior livable area: 2,623 sqft
Property
Parking
- Total spaces: 2
- Parking features: Attached, Garage, Garage Door Opener
- Attached garage spaces: 2
Accessibility
- Accessibility features: Accessible Bedroom, Accessible Central Living Area, Accessible Closets, Accessible Entrance, Accessible Full Bath, Accessible Kitchen, Central Living Area, Common Area
Features
- Levels: Two
- Stories: 2
- Patio & porch: Covered, Front Porch, Patio, Porch, Rear Porch, Screened
- Fencing: Fenced,Back Yard,Privacy,Wood
Lot
- Size: 0.25 Acres
- Dimensions: 50 x 135
- Features: Sprinklers In Front, Sprinklers In Rear
Details
- Parcel number: 2498370560
- Zoning description: Residential
Construction
Type & style
- Home type: SingleFamily
- Architectural style: Contemporary
- Property subtype: Single Family Residence
Materials
- Frame, Stone Veneer, Stucco
- Roof: Shingle
Condition
- Updated/Remodeled
- New construction: No
- Year built: 2005
Utilities & green energy
- Sewer: Public Sewer
- Water: Public
- Utilities for property: Cable Connected
Green energy
- Energy efficient items: HVAC, Thermostat, Water Heater
Community & neighborhood
Security
- Security features: Gated with Guard, Security Gate
Location
- Region: Saint Johns
- Subdivision: Julington Creek Plan
HOA & financial
HOA
- Has HOA: Yes
- HOA fee: $560 annually
- Amenities included: Pool, Barbecue, Basketball Court, Children's Pool, Clubhouse, Fitness Center, Gated, Golf Course, Jogging Path, Management - Part Time, Park, Pickleball, Playground, Security, Tennis Court(s), Trash
- Services included: Security
- Association name: Vesta Property Services
- Association phone: 877-988-3782
- Second HOA fee: $495 quarterly
Other
Other facts
- Listing terms: Cash,Conventional,FHA,VA Loan
- Road surface type: Asphalt
Price history
| Date | Event | Price |
|---|---|---|
| 9/8/2025 | Sold | $545,000$208/sqft |
Source: | ||
| 7/30/2025 | Pending sale | $545,000$208/sqft |
Source: | ||
| 7/8/2025 | Price change | $545,000-5.2%$208/sqft |
Source: | ||
| 7/1/2025 | Listed for sale | $575,000+88.5%$219/sqft |
Source: | ||
| 6/26/2018 | Sold | $305,000-1.6%$116/sqft |
Source: Public Record Report a problem | ||
Public tax history
| Year | Property taxes | Tax assessment |
|---|---|---|
| 2024 | $4,805 +8.9% | $291,970 +3% |
| 2023 | $4,412 +2.2% | $283,466 +3% |
| 2022 | $4,316 +6.9% | $275,210 +3% |
Find assessor info on the county website
Neighborhood: Fruit Cove
Nearby schools
GreatSchools rating
- 8/10Julington Creek Elementary SchoolGrades: PK-5Distance: 0.4 mi
- 10/10Fruit Cove Middle SchoolGrades: 6-8Distance: 1.2 mi
- 8/10Creekside High SchoolGrades: 9-12Distance: 3.2 mi
Schools provided by the listing agent
- Elementary: Julington Creek
- Middle: Fruit Cove
- High: Creekside
Source: realMLS. This data may not be complete. We recommend contacting the local school district to confirm school assignments for this home.
Get a cash offer in 3 minutes
Find out how much your home could sell for in as little as 3 minutes with a no-obligation cash offer.
Estimated market value
$542,700
Get a cash offer in 3 minutes
Find out how much your home could sell for in as little as 3 minutes with a no-obligation cash offer.
Estimated market value
$542,700

