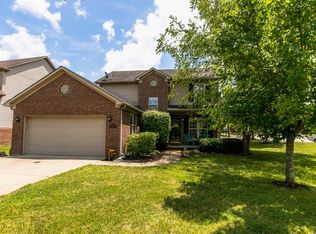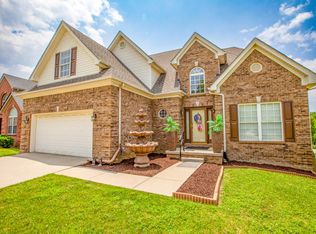Enjoy a two story foyer and enter in to vaulted great room. First floor owner's suite with double tall sink, jacuzzi jetted tub and spacious walk in. Oversized pantry in the kitchen. Turtle back dining room ceiling. Landings both up and down levels. Trimmed with beautiful crown molding. Enjoy a walk out patio on those cool summer evenings. A 1 year 1st American home warranty to buyer at closing with accepted offer.
This property is off market, which means it's not currently listed for sale or rent on Zillow. This may be different from what's available on other websites or public sources.


