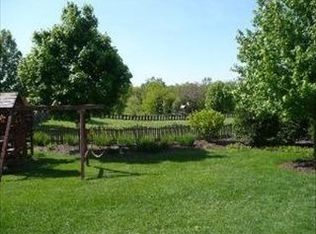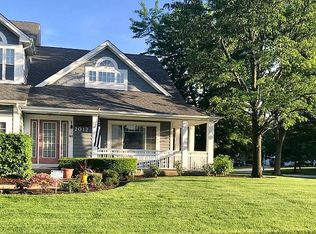Closed
$800,000
2008 Snow Creek Rd, Naperville, IL 60564
4beds
2,639sqft
Single Family Residence
Built in 1996
10,500 Square Feet Lot
$751,500 Zestimate®
$303/sqft
$3,978 Estimated rent
Home value
$751,500
$714,000 - $789,000
$3,978/mo
Zestimate® history
Loading...
Owner options
Explore your selling options
What's special
Welcome to 2008 Snow Creek...This distinctive custom-built home by Aldridge offers an amazing lifestyle opportunity in the beautiful Saddle Creek neighborhood convenient to Rt. 59 amenities. Built in 1998 and meticulously maintained, this beautiful brick front home is set on a desirable lot. Almost 2800 sq ft above grade and another 1245 sq ft in the finished basement. 9 ft & volume ceilings throughout! This 4 bed/3.1 baths home offers a functional floorplan that flows and has an abundance of natural light starting right at its beautiful entrance. Foyer includes entryway table area and custom staircase tucked away allowing for an open entryway/foyer area. Large living room with a and dining room combination as you enter this lovely home. The updated kitchen is a cabinets galore and includes quartz countertops, center island has a mitered edge for an elegant look, all stainless-steel appliances, plenty of room for a breakfast table. Open floorplan throughout, kitchen leads you to the family room with a custom limestone fireplace, bay window, plenty of a space for a large sectional. Private home office on the Main Floor, a half bath and convenient 1st floor laundry room with built-in storage space. The Primary Bedroom on the 2nd floor is very spacious, his and her walk-in closets, marble flooring in the bathroom, separate tub and shower and dual vanity. 3 additional bedrooms and a fully updated hall bath. 4th bedroom has potential for adding a 3rd full bath on the 2nd floor. Finished basement has a large recreational area, a gym room, a full bath in the basement and crawl space access which allows plenty of storage space. Roof, Gutters, Downspouts were updated within the last 7 years, HVAC and Water Heater have been replaced, Kitchen appliances and washer and dryer were replaced. Bathrooms on the 2nd floor and Kitchen were remodeled. Attached, almost rare in this neighborhood, 3 car-garage equipped with EV car charging outlet. Kendall, Crone, Neuqua Valley High School. Close to parks, playgrounds, Rt. 59 Shopping and Restaurants. North-facing front exposure. Welcome Home!
Zillow last checked: 8 hours ago
Listing updated: August 16, 2025 at 01:02am
Listing courtesy of:
Simran Dua 815-272-1603,
RE/MAX Professionals Select
Bought with:
Grigory Pekarsky
Vesta Preferred LLC
Source: MRED as distributed by MLS GRID,MLS#: 12373447
Facts & features
Interior
Bedrooms & bathrooms
- Bedrooms: 4
- Bathrooms: 4
- Full bathrooms: 3
- 1/2 bathrooms: 1
Primary bedroom
- Features: Flooring (Carpet), Bathroom (Full)
- Level: Second
- Area: 272 Square Feet
- Dimensions: 17X16
Bedroom 2
- Features: Flooring (Carpet)
- Level: Second
- Area: 156 Square Feet
- Dimensions: 13X12
Bedroom 3
- Features: Flooring (Carpet)
- Level: Second
- Area: 110 Square Feet
- Dimensions: 11X10
Bedroom 4
- Features: Flooring (Carpet)
- Level: Second
- Area: 154 Square Feet
- Dimensions: 14X11
Dining room
- Features: Flooring (Hardwood)
- Level: Main
- Area: 168 Square Feet
- Dimensions: 14X12
Exercise room
- Features: Flooring (Carpet)
- Level: Basement
- Area: 169 Square Feet
- Dimensions: 13X13
Family room
- Features: Flooring (Hardwood)
- Level: Main
- Area: 285 Square Feet
- Dimensions: 19X15
Kitchen
- Features: Kitchen (Eating Area-Table Space, Island, Pantry-Closet, Custom Cabinetry), Flooring (Hardwood)
- Level: Main
- Area: 169 Square Feet
- Dimensions: 13X13
Laundry
- Features: Flooring (Ceramic Tile)
- Level: Main
- Area: 42 Square Feet
- Dimensions: 7X6
Living room
- Features: Flooring (Hardwood)
- Level: Main
- Area: 144 Square Feet
- Dimensions: 12X12
Office
- Features: Flooring (Carpet)
- Level: Main
- Area: 169 Square Feet
- Dimensions: 13X13
Recreation room
- Features: Flooring (Carpet)
- Level: Basement
- Area: 598 Square Feet
- Dimensions: 26X23
Heating
- Natural Gas, Forced Air
Cooling
- Central Air
Appliances
- Included: Range, Microwave, Dishwasher, Refrigerator, Washer, Dryer, Stainless Steel Appliance(s)
- Laundry: Main Level
Features
- Walk-In Closet(s)
- Flooring: Hardwood
- Windows: Skylight(s)
- Basement: Finished,Crawl Space,Partial
- Number of fireplaces: 1
- Fireplace features: Family Room
Interior area
- Total structure area: 1,245
- Total interior livable area: 2,639 sqft
- Finished area below ground: 1,245
Property
Parking
- Total spaces: 3
- Parking features: Asphalt, Garage Door Opener, On Site, Attached, Garage
- Attached garage spaces: 3
- Has uncovered spaces: Yes
Accessibility
- Accessibility features: No Disability Access
Features
- Stories: 2
Lot
- Size: 10,500 sqft
- Dimensions: 75 X 140
Details
- Parcel number: 0115401054000000
- Special conditions: None
Construction
Type & style
- Home type: SingleFamily
- Property subtype: Single Family Residence
Materials
- Brick
- Roof: Asphalt
Condition
- New construction: No
- Year built: 1996
Utilities & green energy
- Sewer: Public Sewer
- Water: Lake Michigan, Public
Community & neighborhood
Location
- Region: Naperville
HOA & financial
HOA
- Has HOA: Yes
- HOA fee: $310 annually
- Services included: None
Other
Other facts
- Listing terms: Conventional
- Ownership: Fee Simple w/ HO Assn.
Price history
| Date | Event | Price |
|---|---|---|
| 8/15/2025 | Sold | $800,000+0%$303/sqft |
Source: | ||
| 6/25/2025 | Contingent | $799,900$303/sqft |
Source: | ||
| 5/23/2025 | Listed for sale | $799,900+73.9%$303/sqft |
Source: | ||
| 7/19/2006 | Sold | $460,000+78.3%$174/sqft |
Source: Public Record Report a problem | ||
| 6/4/1998 | Sold | $258,000+309.5%$98/sqft |
Source: Public Record Report a problem | ||
Public tax history
| Year | Property taxes | Tax assessment |
|---|---|---|
| 2023 | $10,447 +10.9% | $154,992 +13.9% |
| 2022 | $9,421 +4.7% | $136,035 +5% |
| 2021 | $9,000 +2% | $129,557 +1.6% |
Find assessor info on the county website
Neighborhood: Saddle Creek
Nearby schools
GreatSchools rating
- 9/10Oliver Julian Kendall Elementary SchoolGrades: K-5Distance: 0.4 mi
- 9/10Clifford Crone Middle SchoolGrades: 6-8Distance: 2.1 mi
- 10/10Neuqua Valley High SchoolGrades: 9-12Distance: 1.5 mi
Schools provided by the listing agent
- Elementary: Kendall Elementary School
- Middle: Crone Middle School
- High: Neuqua Valley High School
- District: 204
Source: MRED as distributed by MLS GRID. This data may not be complete. We recommend contacting the local school district to confirm school assignments for this home.
Get a cash offer in 3 minutes
Find out how much your home could sell for in as little as 3 minutes with a no-obligation cash offer.
Estimated market value$751,500
Get a cash offer in 3 minutes
Find out how much your home could sell for in as little as 3 minutes with a no-obligation cash offer.
Estimated market value
$751,500

