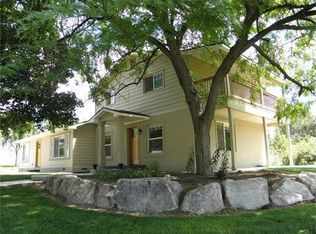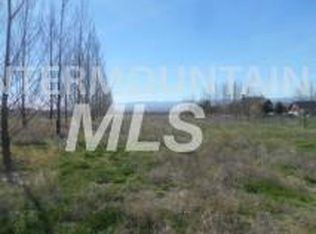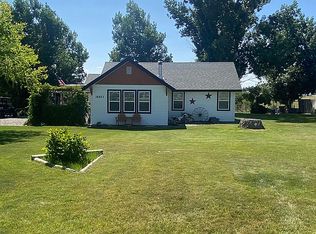Sold
Price Unknown
20082 Hoskins Rd, Caldwell, ID 83607
4beds
2baths
1,828sqft
Single Family Residence
Built in 2002
1.25 Acres Lot
$656,300 Zestimate®
$--/sqft
$2,159 Estimated rent
Home value
$656,300
$623,000 - $696,000
$2,159/mo
Zestimate® history
Loading...
Owner options
Explore your selling options
What's special
This highly desirable home has everything you need and want to call it home. Overlooking the Owyhee Mountains, and nestled near Sunnyslope wine country. Bring the family as this home features 4 beds and 2 bath, a large living room, and a great family/sitting room! The 30x44 shop has plenty of room for your toys, or a great place to work as it has 220v power and heated and cooled. The immaculate landscape will leave you in awe, as you sit under the covered patio near the fire pit, enjoying the spacious yard! Perfectly located just minutes from the Snake River and Wine Country, and a short 15 minute drive to downtown Caldwell/Nampa.
Zillow last checked: 8 hours ago
Listing updated: September 13, 2023 at 06:23pm
Listed by:
Curt Callaway 208-899-9204,
Silvercreek Realty Group
Bought with:
Karsun Salamone
Silvercreek Realty Group
Source: IMLS,MLS#: 98882387
Facts & features
Interior
Bedrooms & bathrooms
- Bedrooms: 4
- Bathrooms: 2
- Main level bathrooms: 2
- Main level bedrooms: 4
Primary bedroom
- Level: Main
- Area: 168
- Dimensions: 14 x 12
Bedroom 2
- Level: Main
- Area: 110
- Dimensions: 10 x 11
Bedroom 3
- Level: Main
- Area: 110
- Dimensions: 10 x 11
Bedroom 4
- Level: Main
- Area: 100
- Dimensions: 10 x 10
Family room
- Level: Main
- Area: 165
- Dimensions: 15 x 11
Living room
- Level: Main
- Area: 299
- Dimensions: 23 x 13
Heating
- Heated, Forced Air
Cooling
- Cooling, Central Air
Appliances
- Included: Electric Water Heater, Tank Water Heater, Dishwasher
Features
- Bed-Master Main Level, Double Vanity, Breakfast Bar, Laminate Counters, Number of Baths Main Level: 2
- Flooring: Carpet, Engineered Vinyl Plank
- Has basement: No
- Has fireplace: No
Interior area
- Total structure area: 1,828
- Total interior livable area: 1,828 sqft
- Finished area above ground: 1,828
Property
Parking
- Total spaces: 2
- Parking features: Attached
- Attached garage spaces: 2
Features
- Levels: One
- Fencing: Vinyl,Wire
Lot
- Size: 1.25 Acres
- Dimensions: 221 x 246
- Features: 1 - 4.99 AC, Auto Sprinkler System, Full Sprinkler System, Pressurized Irrigation Sprinkler System, Irrigation Sprinkler System
Details
- Parcel number: R3327801000
Construction
Type & style
- Home type: SingleFamily
- Property subtype: Single Family Residence
Materials
- Insulation, Frame
- Foundation: Crawl Space
- Roof: Architectural Style
Condition
- Year built: 2002
Utilities & green energy
- Electric: 220 Volts
- Sewer: Septic Tank
- Water: Well
- Utilities for property: Electricity Connected, Broadband Internet
Community & neighborhood
Location
- Region: Caldwell
Other
Other facts
- Listing terms: Cash,Consider All,Conventional,FHA
- Ownership: Fee Simple
- Road surface type: Paved
Price history
Price history is unavailable.
Public tax history
| Year | Property taxes | Tax assessment |
|---|---|---|
| 2025 | -- | $628,770 +3.9% |
| 2024 | $2,789 +25.3% | $604,970 +23.7% |
| 2023 | $2,225 -2.4% | $489,070 -4.9% |
Find assessor info on the county website
Neighborhood: 83607
Nearby schools
GreatSchools rating
- 8/10West Canyon Elementary SchoolGrades: PK-5Distance: 2.2 mi
- 5/10Vallivue Middle SchoolGrades: 6-8Distance: 5.2 mi
- 5/10Vallivue High SchoolGrades: 9-12Distance: 4.2 mi
Schools provided by the listing agent
- Elementary: West Canyon
- Middle: Vallivue Middle
- High: Vallivue
- District: Vallivue School District #139
Source: IMLS. This data may not be complete. We recommend contacting the local school district to confirm school assignments for this home.


