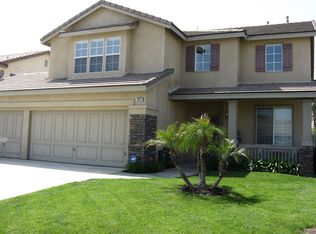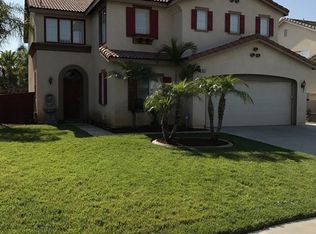Donald Mowery DRE #01193547 951-313-1746,
EXP REALTY OF CALIFORNIA INC,
McKenzie Robles DRE #02149363,
EXP REALTY OF CALIFORNIA INC
20083 Aptos St, Riverside, CA 92508
Home value
$696,700
$634,000 - $766,000
$3,548/mo
Loading...
Owner options
Explore your selling options
What's special
Zillow last checked: 8 hours ago
Listing updated: September 23, 2025 at 12:09pm
Donald Mowery DRE #01193547 951-313-1746,
EXP REALTY OF CALIFORNIA INC,
McKenzie Robles DRE #02149363,
EXP REALTY OF CALIFORNIA INC
Majid Al Bassam, DRE #01983233
KELLER WILLIAMS COVINA
Facts & features
Interior
Bedrooms & bathrooms
- Bedrooms: 4
- Bathrooms: 3
- Full bathrooms: 2
- 1/2 bathrooms: 1
- Main level bathrooms: 1
Bedroom
- Features: All Bedrooms Up
Bathroom
- Features: Bathroom Exhaust Fan, Bathtub, Dual Sinks, Laminate Counters, Separate Shower
Family room
- Features: Separate Family Room
Kitchen
- Features: Kitchen Island, Kitchen/Family Room Combo, Pots & Pan Drawers, Tile Counters
Other
- Features: Walk-In Closet(s)
Heating
- Central, Forced Air, Natural Gas
Cooling
- Central Air, Electric
Appliances
- Included: Built-In Range, Dishwasher, Gas Oven, Range Hood, Water Heater
- Laundry: Washer Hookup, Gas Dryer Hookup, Inside, Laundry Room
Features
- Built-in Features, High Ceilings, Recessed Lighting, Tile Counters, Unfurnished, All Bedrooms Up, Walk-In Closet(s)
- Flooring: Carpet, Laminate, Tile
- Windows: Blinds, Double Pane Windows, Screens
- Has fireplace: Yes
- Fireplace features: Family Room
- Common walls with other units/homes: No Common Walls
Interior area
- Total interior livable area: 2,444 sqft
Property
Parking
- Total spaces: 6
- Parking features: Concrete, Door-Multi, Driveway, Garage Faces Front, Garage
- Attached garage spaces: 3
- Uncovered spaces: 3
Accessibility
- Accessibility features: None
Features
- Levels: Two
- Stories: 2
- Entry location: 1
- Patio & porch: Concrete, Covered, Patio, Porch
- Exterior features: Lighting
- Pool features: None
- Spa features: None
- Fencing: Wood
- Has view: Yes
- View description: Neighborhood
Lot
- Size: 8,712 sqft
- Features: Back Yard, Corner Lot, Front Yard, Street Level
Details
- Parcel number: 294541013
- Special conditions: Standard
Construction
Type & style
- Home type: SingleFamily
- Architectural style: See Remarks
- Property subtype: Single Family Residence
Materials
- Brick Veneer, Drywall, Frame, Glass, Concrete, Stucco
- Roof: Concrete,Tile
Condition
- New construction: No
- Year built: 2001
Utilities & green energy
- Electric: 220 Volts in Laundry, Photovoltaics Third-Party Owned
- Sewer: Public Sewer
- Water: Public
- Utilities for property: Cable Available, Electricity Connected, Natural Gas Connected, Phone Available, Sewer Connected, Underground Utilities, Water Connected
Community & neighborhood
Security
- Security features: Carbon Monoxide Detector(s), Smoke Detector(s)
Community
- Community features: Curbs, Gutter(s), Street Lights, Suburban, Sidewalks
Location
- Region: Riverside
Other
Other facts
- Listing terms: Cash,Conventional,Cal Vet Loan,1031 Exchange,FHA,Fannie Mae,Freddie Mac,Government Loan,Submit,VA Loan
- Road surface type: Paved
Price history
| Date | Event | Price |
|---|---|---|
| 9/22/2025 | Sold | $700,000-3.4%$286/sqft |
Source: | ||
| 9/10/2025 | Pending sale | $725,000$297/sqft |
Source: | ||
| 8/25/2025 | Contingent | $725,000$297/sqft |
Source: | ||
| 8/6/2025 | Listed for sale | $725,000+55.9%$297/sqft |
Source: | ||
| 8/21/2018 | Sold | $465,000+1.1%$190/sqft |
Source: Public Record Report a problem | ||
Public tax history
| Year | Property taxes | Tax assessment |
|---|---|---|
| 2025 | $6,781 +2.9% | $518,713 +2% |
| 2024 | $6,590 +0.2% | $508,543 +2% |
| 2023 | $6,575 +1.4% | $498,572 +2% |
Find assessor info on the county website
Neighborhood: Orangecrest
Nearby schools
GreatSchools rating
- 6/10Tomas Rivera Elementary SchoolGrades: K-6Distance: 0.4 mi
- 7/10Amelia Earhart Middle SchoolGrades: 7-8Distance: 0.1 mi
- 9/10Martin Luther King Jr. High SchoolGrades: 9-12Distance: 1.3 mi
Schools provided by the listing agent
- Elementary: Rivera
- Middle: Earhart
- High: King
Source: CRMLS. This data may not be complete. We recommend contacting the local school district to confirm school assignments for this home.
Get a cash offer in 3 minutes
Find out how much your home could sell for in as little as 3 minutes with a no-obligation cash offer.
$696,700
Get a cash offer in 3 minutes
Find out how much your home could sell for in as little as 3 minutes with a no-obligation cash offer.
$696,700

