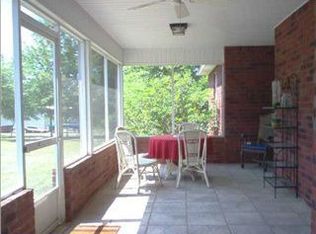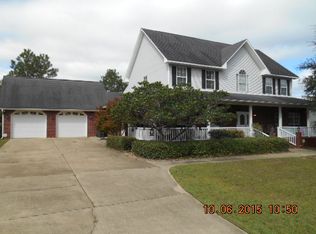PRICED TO SELL AT $28,100 LESS THAN FEB. 2013 APPRAISAL! You'll have Room To Roam in this Beautiful Lakefront Home on 1.4 acres. This one is ready for you to give it your personal touch. Awesome Floor Plan with Space Galore! The Entry Foyer Features a Leaded Glass Accent Door and Oversized Transom Window that highlights the 13' Entry Ceiling. Step inside to the Family Room and You'll find an Open Floor Plan with 12' Ceilings and a cozy Corner Fireplace with Brick Hearth. A beautiful room to spend time with the family in. There's also an exit from here to the 18x15 Screened Porch, the perfect place to enjoy your morning coffee, or entertain in the evening. The Kitchen is Huge and offers Corian Countertops, 18" Ceramic Tile Flooring, a large Lighted Pantry, Smooth Top Stove, Kohler Ceramic Sink, and a Reverse Osmosis Water Filtration System. You'll Find Tons of Counter and Cabinet Space here for Easy Meal Prep. Attached is a Breakfast Nook with Bay Window that overlooks the Lake. There's also a unique Formal Dining Room with Octagonal Trey Ceiling that matches the shape of the room. The Master Bedroom is Spacious too, with Trey Ceiling, Crown Molding, and a Bay Window of it's own, which also overlooks the Lake. The Master Bath is a Custom Design - You'll find a Private Vanity Area across from an ample sized Walk In Closet, a second Vanity with sink, a third Vanity for Make Up Area, a Large Jetted Garden Tub, under Glass Block Windows, a Separate Shower, a Wash Closet, and a second 12x10 Walk In Closet that's the size of an average Bedroom! On this side of the home there are 3 other bedrooms, all with Smooth Ceilings, Crown Molding, and Roomy Closets - one with a 7x5 Walk In. The 5th Bedroom is on the Opposite side of the house. It has a dedicated Bath Room, a Large Walk In Closet, It's own Central Heat & Air System, and a Private Exit and porch the overlooks the Lake. This could make the Perfect Mother In Law room, or great for a Teenager too. This home also
This property is off market, which means it's not currently listed for sale or rent on Zillow. This may be different from what's available on other websites or public sources.


