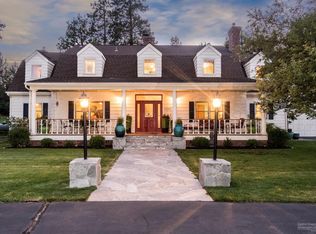This home is located on 2.42 acres virtually in town as the eastern edge of the property is the city limits, but the property is in the county. The property is in northwest Bend on the Deschutes River canyon and has a deeded easement down to the river behind the house. The property has 2 acres of Swalley Irrigation and with a fully automatic system. Extensive decks overlook an expanse of grass and wildlife that pass through almost daily. Chaney Road is a privately owned, dead-end street, within walking distance to Riley Preserve. This property is on septic and has a shared well with two other neighbors. The home has a three-car garage. The home is a contemporary 3,378 sq. ft., single level, 3 bedrooms, each with its own private bathroom, and 2 additional half-baths. The master bedroom has a fireplace and en suite bathroom. The home has two furnaces and two heat pumps. The roof is a 50-year roof in good condition. There is a separate shed for mower and extra storage.
This property is off market, which means it's not currently listed for sale or rent on Zillow. This may be different from what's available on other websites or public sources.
